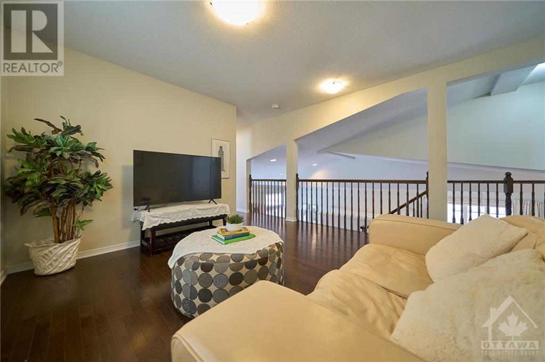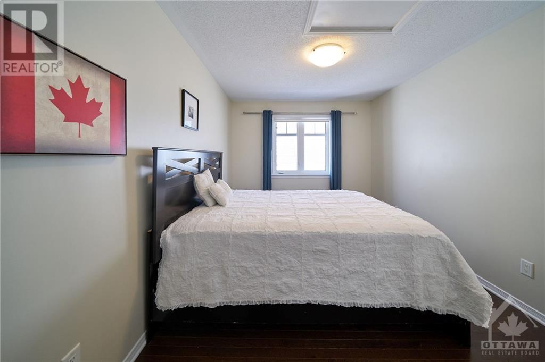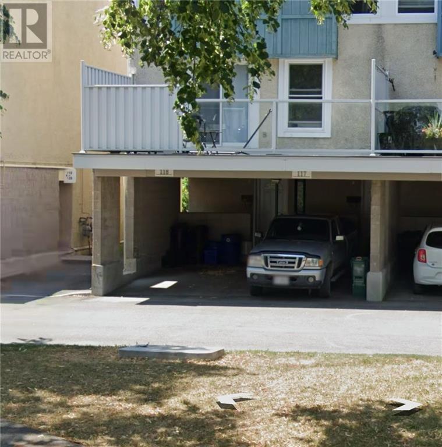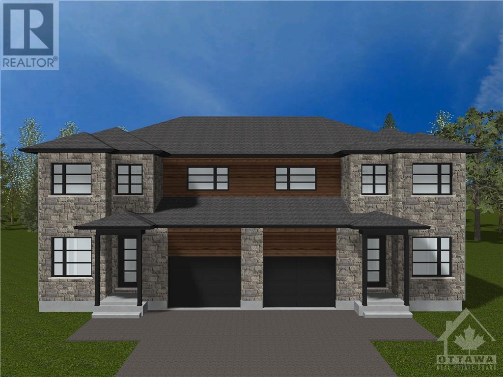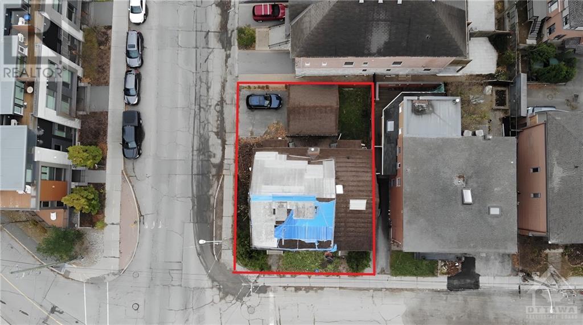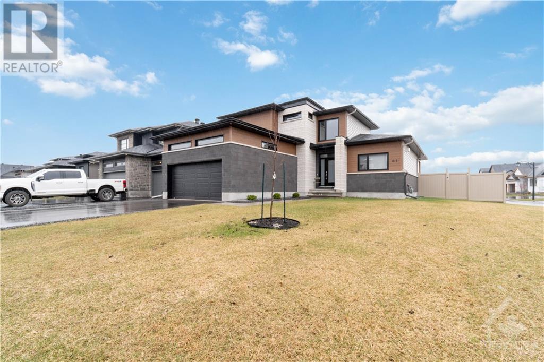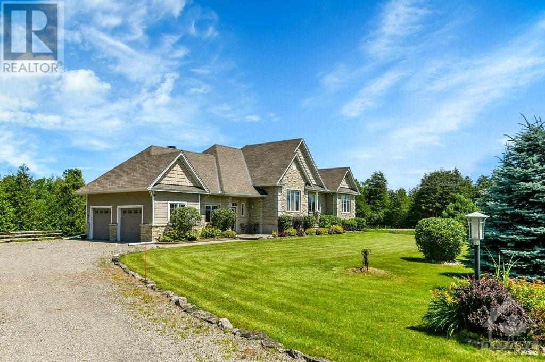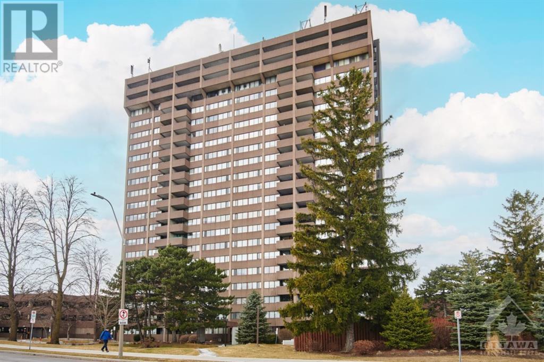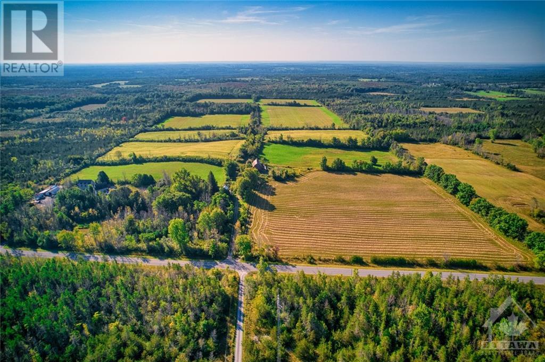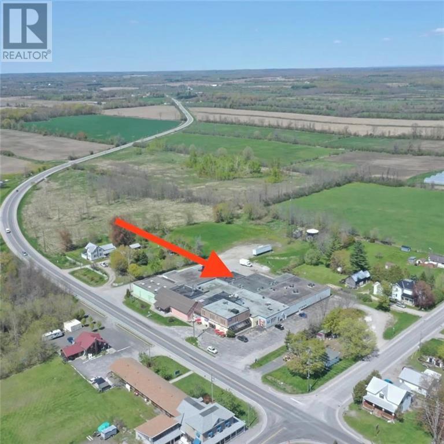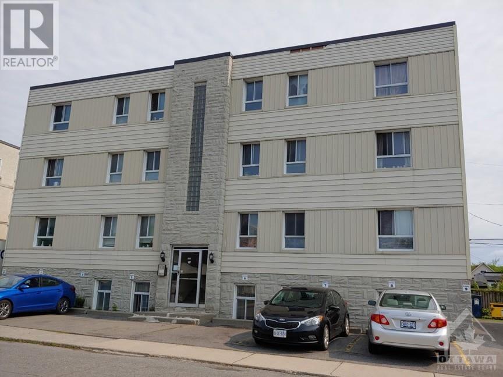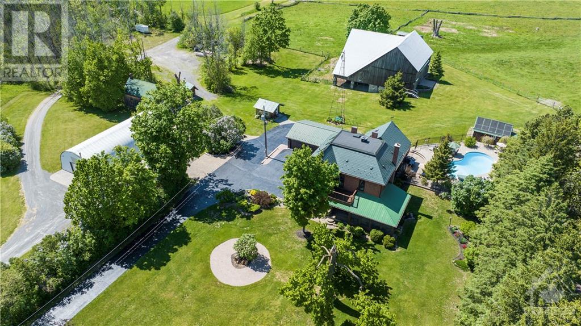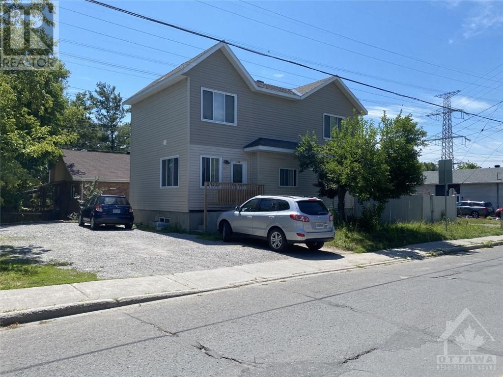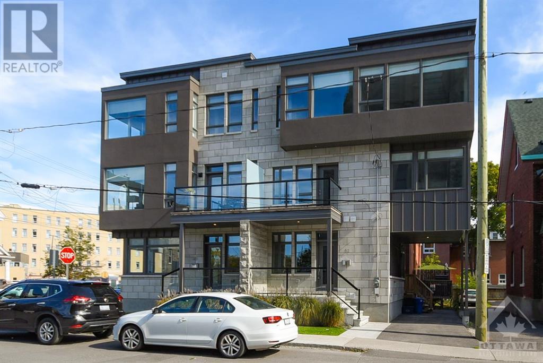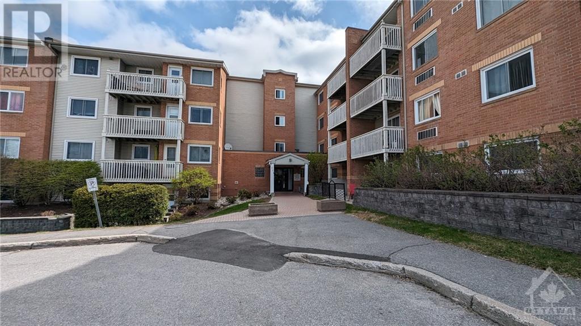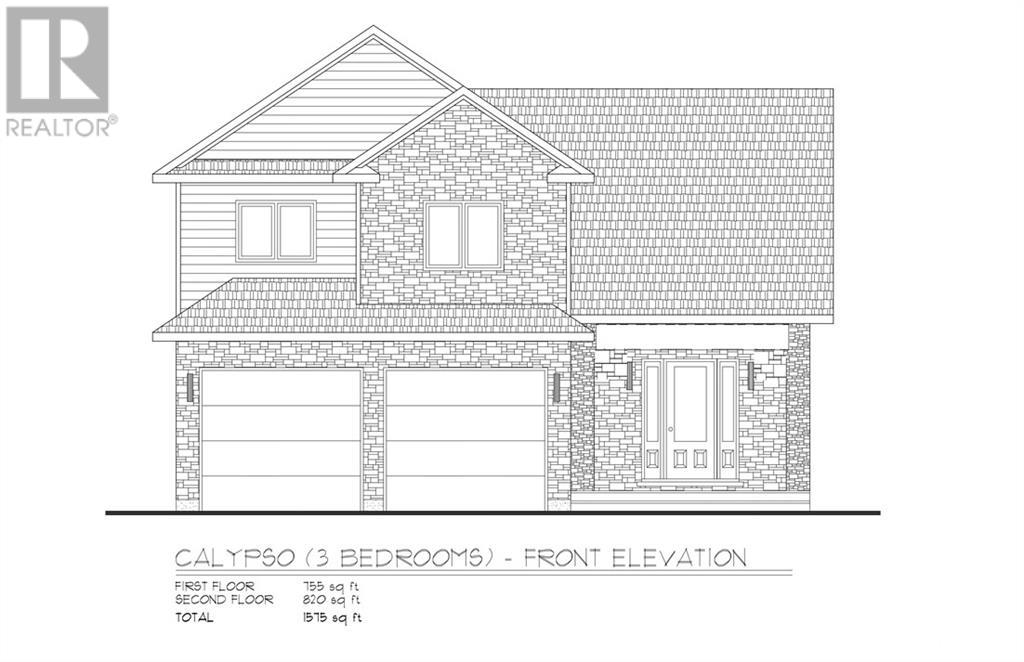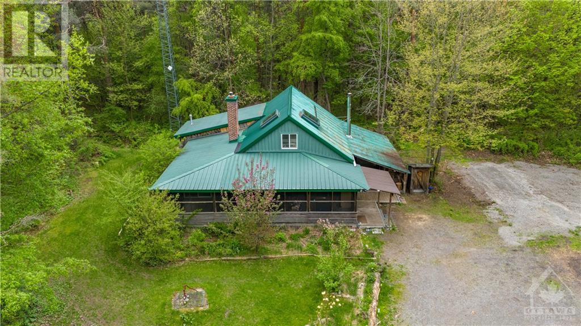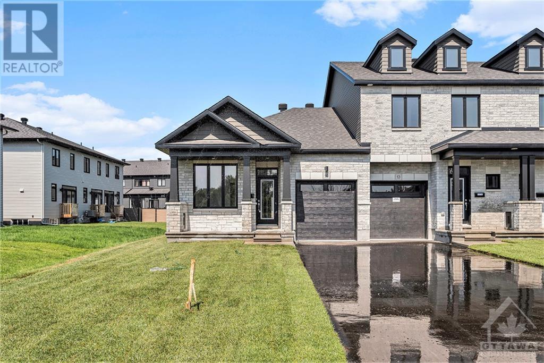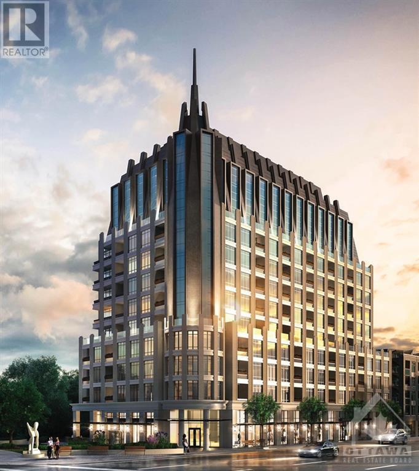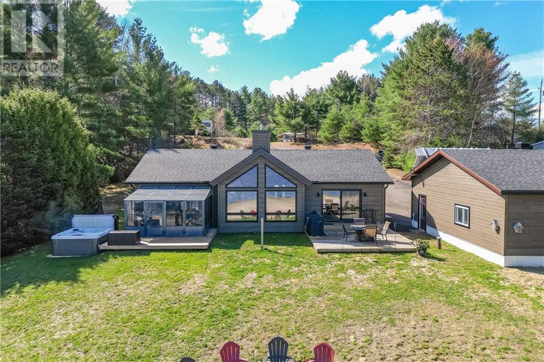132 PALFREY WAY
Stittsville, Ontario K2V0A6
$3,800
ID# 1420865
| Bathroom Total | 4 |
| Bedrooms Total | 5 |
| Half Bathrooms Total | 0 |
| Year Built | 2014 |
| Cooling Type | Central air conditioning |
| Flooring Type | Hardwood, Tile |
| Heating Type | Forced air |
| Heating Fuel | Natural gas |
| Stories Total | 1 |
| Bedroom | Second level | 14'7" x 9'5" |
| Sitting room | Second level | 12'2" x 12'2" |
| 4pc Bathroom | Second level | 8'6" x 7'5" |
| Bedroom | Second level | 13'3" x 12'2" |
| Den | Lower level | 10'8" x 10'8" |
| Games room | Lower level | 25'3" x 23'5" |
| 4pc Bathroom | Lower level | 7'9" x 7'7" |
| Recreation room | Lower level | 21'8" x 16'0" |
| Utility room | Lower level | 30'0" x 18'2" |
| Foyer | Main level | 12'5" x 8'0" |
| Primary Bedroom | Main level | 16'9" x 12'2" |
| 3pc Bathroom | Main level | Measurements not available |
| Living room | Main level | 16'7" x 12'6" |
| 5pc Ensuite bath | Main level | 15'3" x 5'9" |
| Den | Main level | 12'7" x 12'5" |
| Dining room | Main level | 12'8" x 12'6" |
| Other | Main level | 7'6" x 6'0" |
| Laundry room | Main level | 10'9" x 5'9" |
| Kitchen | Main level | 22'6" x 11'8" |
| Bedroom | Main level | 12'1" x 10'2" |
YOU MIGHT ALSO LIKE THESE LISTINGS
Previous
Next
Cheryl Jones, Sales Representative - Direct: 613.265.7566 – Office: 613.692.2555 – cheryljones@royallepage.ca

The trade marks displayed on this site, including CREA®, MLS®, Multiple Listing Service®, and the associated logos and design marks are owned by the Canadian Real Estate Association. REALTOR® is a trade mark of REALTOR® Canada Inc., a corporation owned by Canadian Real Estate Association and the National Association of REALTORS®. Other trade marks may be owned by real estate boards and other third parties. Nothing contained on this site gives any user the right or license to use any trade mark displayed on this site without the express permission of the owner.
powered by WEBKITS





















