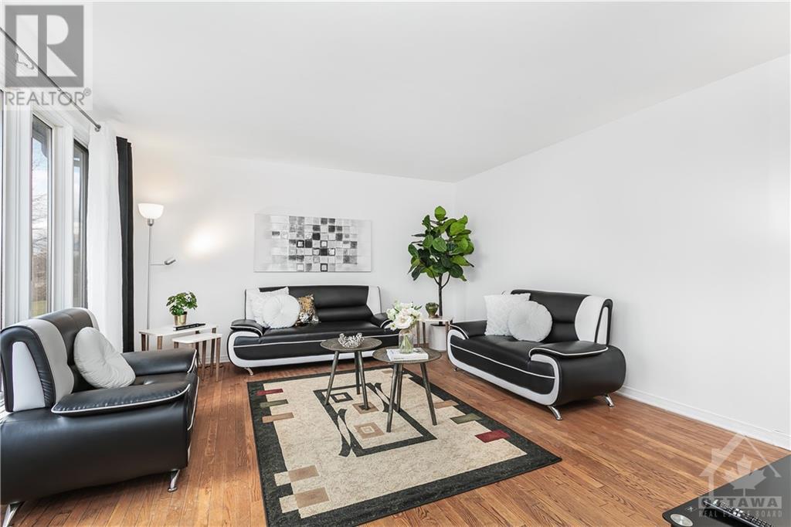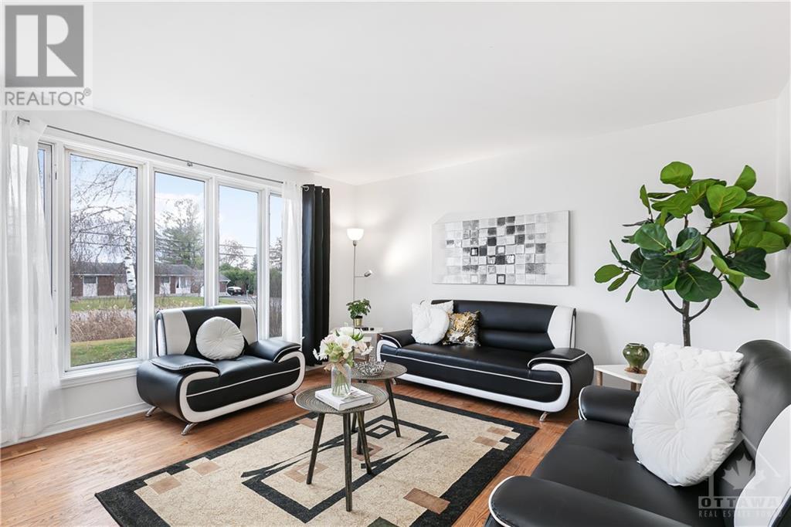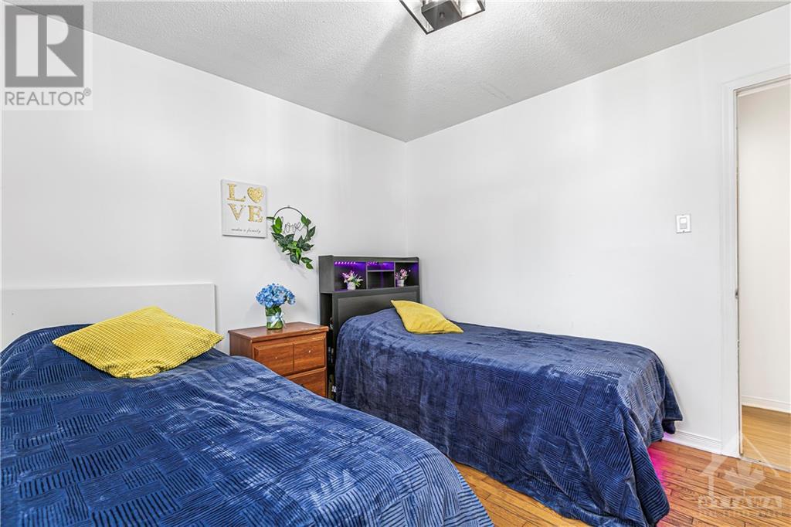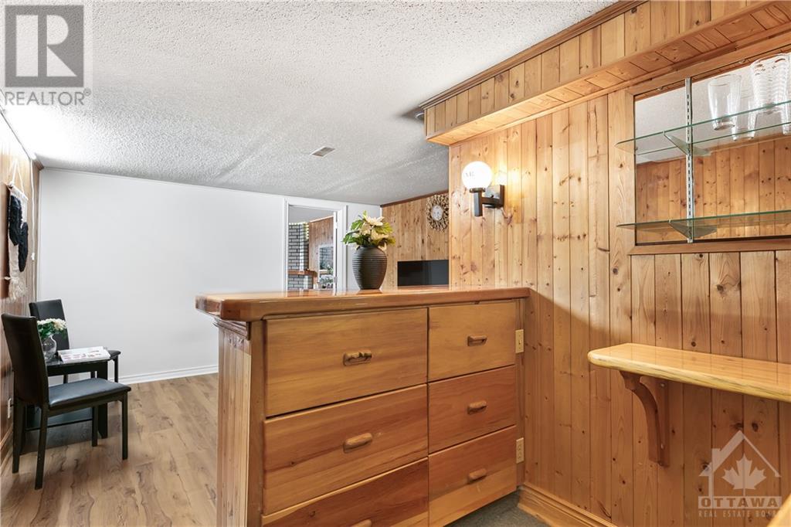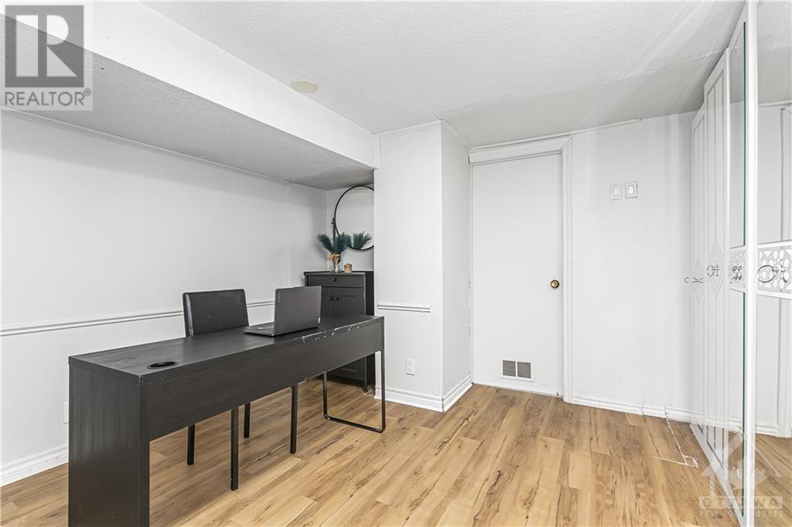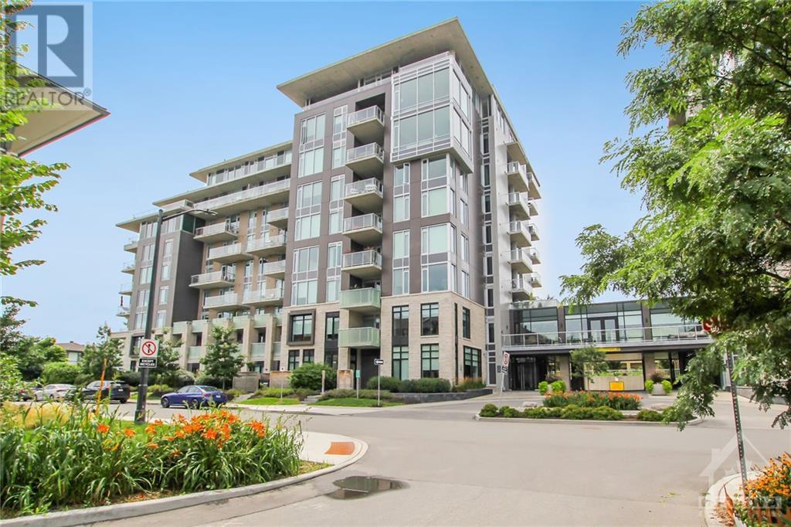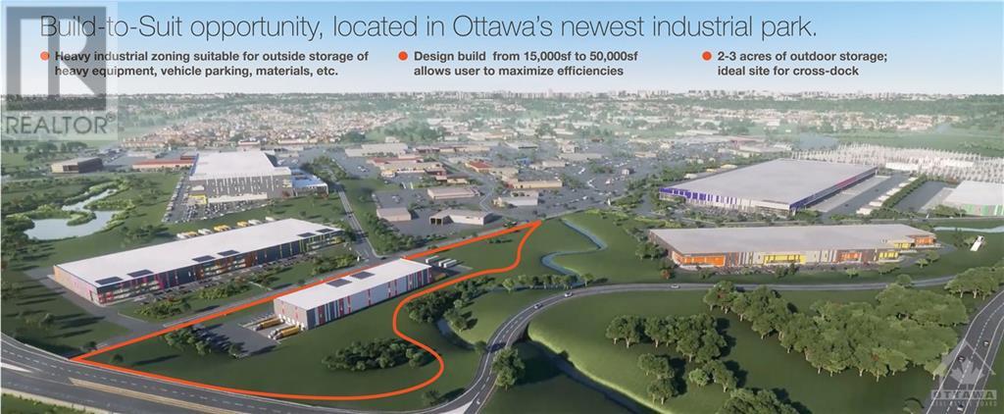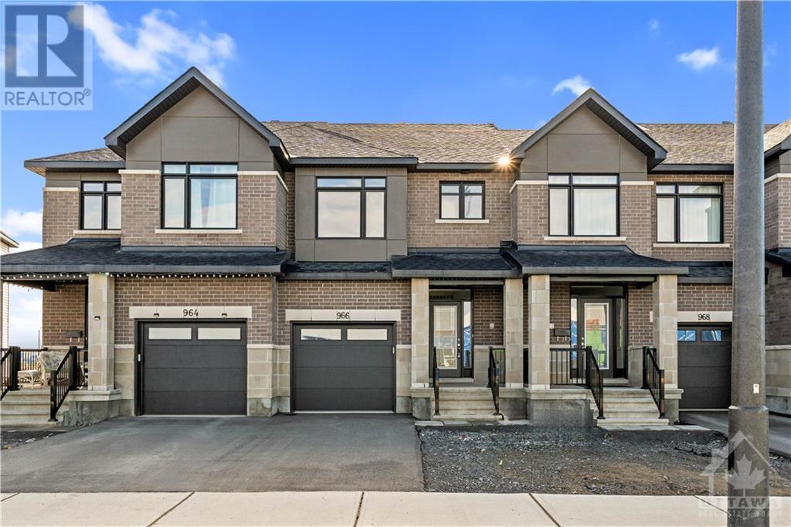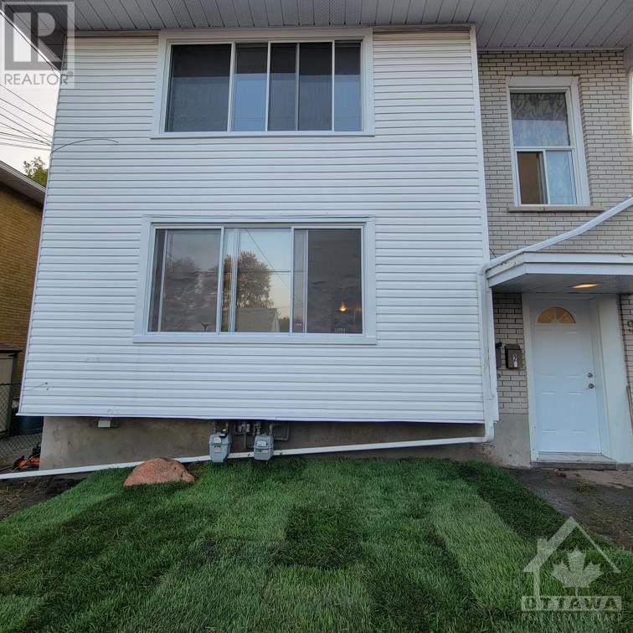4775 THUNDER ROAD
Ottawa, Ontario K0A1K0
$590,000
ID# 1418077
| Bathroom Total | 2 |
| Bedrooms Total | 4 |
| Half Bathrooms Total | 0 |
| Year Built | 1975 |
| Cooling Type | Central air conditioning |
| Flooring Type | Hardwood, Laminate, Tile |
| Heating Type | Forced air |
| Heating Fuel | Propane |
| Stories Total | 1 |
| Living room | Lower level | 24'4" x 12'10" |
| Kitchen | Lower level | 12'10" x 10'0" |
| Bedroom | Lower level | 12'10" x 10'0" |
| Den | Lower level | 10'0" x 10'0" |
| 3pc Bathroom | Lower level | Measurements not available |
| Laundry room | Lower level | Measurements not available |
| Family room | Main level | 15'0" x 13'5" |
| Kitchen | Main level | 14'9" x 11'9" |
| Bedroom | Main level | 10'10" x 10'1" |
| Bedroom | Main level | 13'5" x 10'1" |
| Bedroom | Main level | 10'1" x 9'10" |
| 3pc Bathroom | Main level | Measurements not available |
YOU MIGHT ALSO LIKE THESE LISTINGS
Previous
Next
Cheryl Jones, Sales Representative - Direct: 613.265.7566 – Office: 613.692.2555 – cheryljones@royallepage.ca

The trade marks displayed on this site, including CREA®, MLS®, Multiple Listing Service®, and the associated logos and design marks are owned by the Canadian Real Estate Association. REALTOR® is a trade mark of REALTOR® Canada Inc., a corporation owned by Canadian Real Estate Association and the National Association of REALTORS®. Other trade marks may be owned by real estate boards and other third parties. Nothing contained on this site gives any user the right or license to use any trade mark displayed on this site without the express permission of the owner.
powered by WEBKITS









