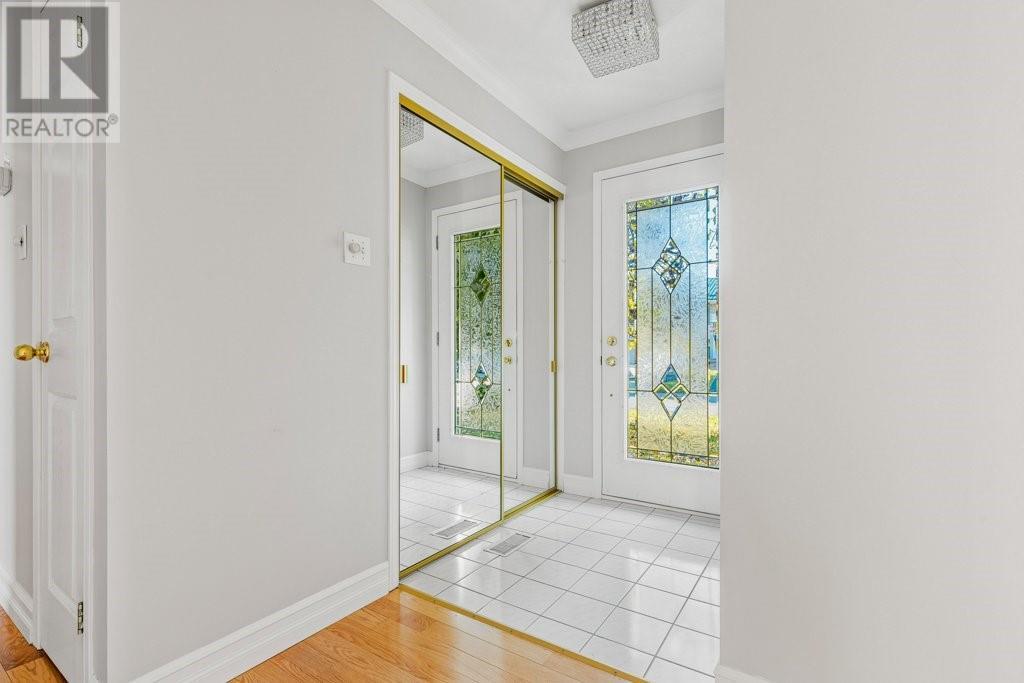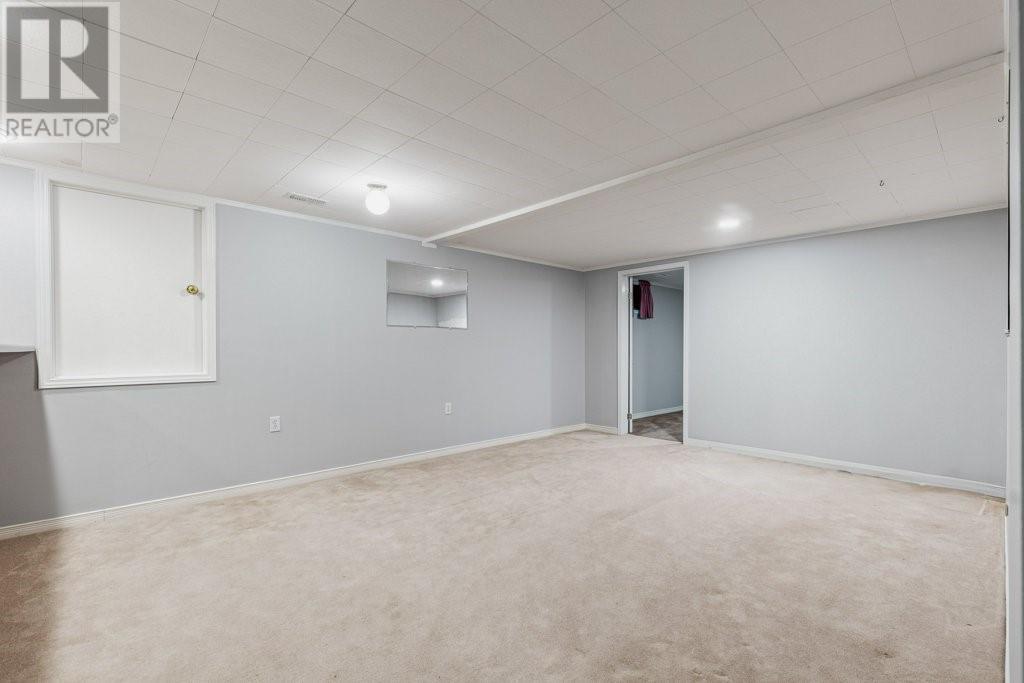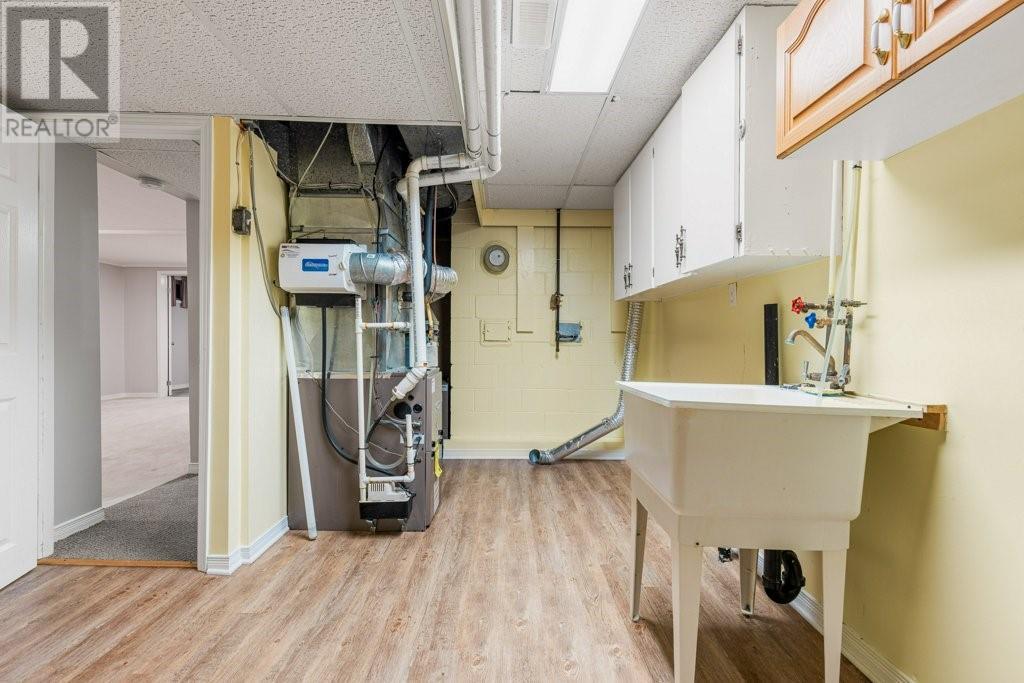210 ELLIOTT STREET
Kemptville, Ontario K0G1J0
$524,444
ID# 1417416
| Bathroom Total | 2 |
| Bedrooms Total | 2 |
| Half Bathrooms Total | 0 |
| Year Built | 1971 |
| Cooling Type | Central air conditioning, Air exchanger |
| Flooring Type | Hardwood, Laminate, Ceramic |
| Heating Type | Forced air |
| Heating Fuel | Natural gas |
| Stories Total | 1 |
| Recreation room | Lower level | 12'10" x 18'2" |
| Other | Lower level | 9'7" x 5'6" |
| Office | Lower level | 12'10" x 9'7" |
| Den | Lower level | 10'9" x 10'8" |
| 4pc Bathroom | Lower level | 7'2" x 9'1" |
| Utility room | Lower level | 10'9" x 16'2" |
| Storage | Lower level | 12'10" x 4'4" |
| Living room | Main level | 11'3" x 18'7" |
| Dining room | Main level | 13'9" x 12'9" |
| Kitchen | Main level | 10'6" x 10'0" |
| Mud room | Main level | 15'1" x 5'7" |
| Family room | Main level | 14'6" x 18'10" |
| 4pc Bathroom | Main level | 7'5" x 4'11" |
| Primary Bedroom | Main level | 13'7" x 16'4" |
| Bedroom | Main level | 10'11" x 8'8" |
YOU MIGHT ALSO LIKE THESE LISTINGS
Previous
Next
Cheryl Jones, Sales Representative - Direct: 613.265.7566 – Office: 613.692.2555 – cheryljones@royallepage.ca

The trade marks displayed on this site, including CREA®, MLS®, Multiple Listing Service®, and the associated logos and design marks are owned by the Canadian Real Estate Association. REALTOR® is a trade mark of REALTOR® Canada Inc., a corporation owned by Canadian Real Estate Association and the National Association of REALTORS®. Other trade marks may be owned by real estate boards and other third parties. Nothing contained on this site gives any user the right or license to use any trade mark displayed on this site without the express permission of the owner.
powered by WEBKITS
























































