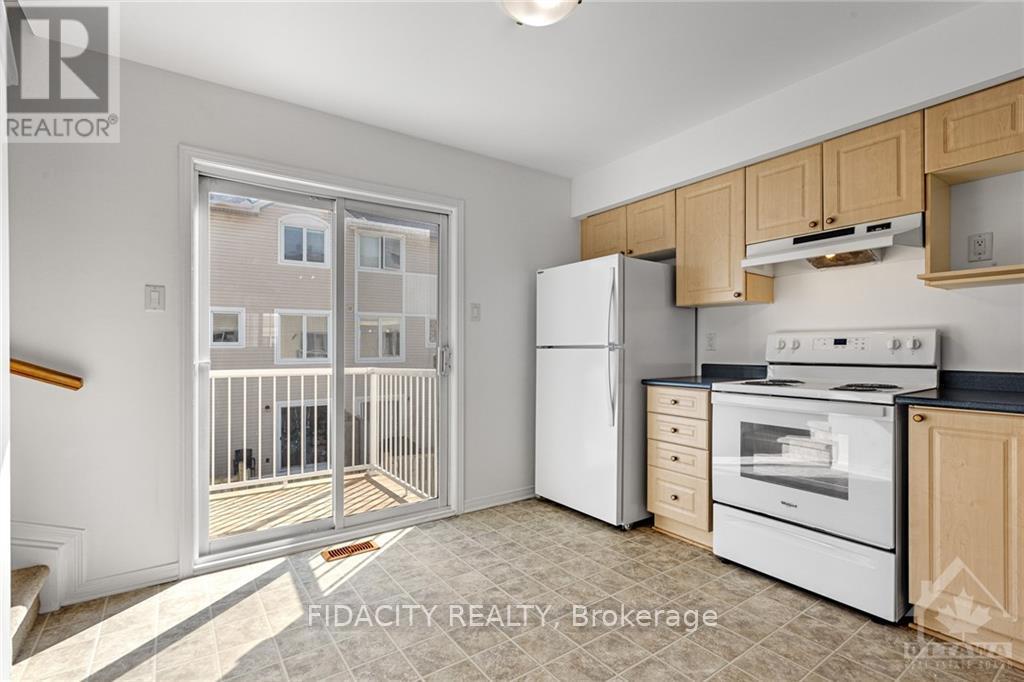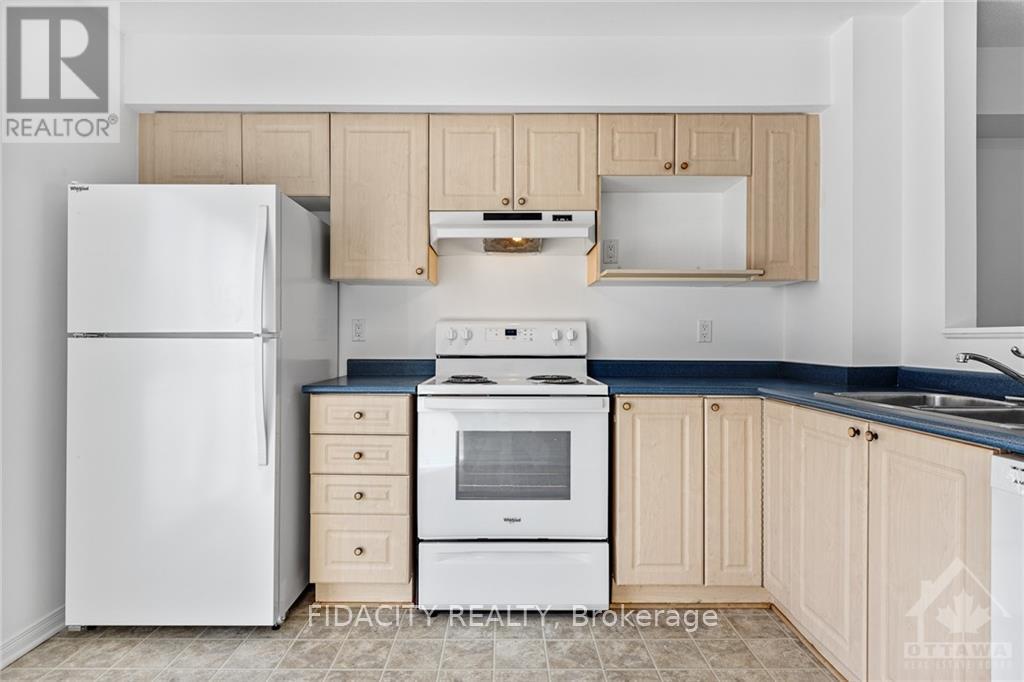104 MANHATTAN CRESCENT
Carlington - Central Park (5304 - Central Park), Ontario K2C4B7
$499,900
ID# X9523894
| Bathroom Total | 1 |
| Bedrooms Total | 2 |
| Heating Type | Forced air |
| Heating Fuel | Natural gas |
| Stories Total | 3 |
| Living room | Second level | 3.4 m x 6.29 m |
| Kitchen | Second level | 3.42 m x 3.32 m |
| Bedroom | Third level | 4.34 m x 5.23 m |
| Bedroom | Third level | 3.3 m x 2.79 m |
| Family room | Main level | 3.32 m x 3.7 m |
YOU MIGHT ALSO LIKE THESE LISTINGS
Previous
Next
Cheryl Jones, Sales Representative - Direct: 613.265.7566 – Office: 613.692.2555 – cheryljones@royallepage.ca

The trade marks displayed on this site, including CREA®, MLS®, Multiple Listing Service®, and the associated logos and design marks are owned by the Canadian Real Estate Association. REALTOR® is a trade mark of REALTOR® Canada Inc., a corporation owned by Canadian Real Estate Association and the National Association of REALTORS®. Other trade marks may be owned by real estate boards and other third parties. Nothing contained on this site gives any user the right or license to use any trade mark displayed on this site without the express permission of the owner.
powered by WEBKITS







































