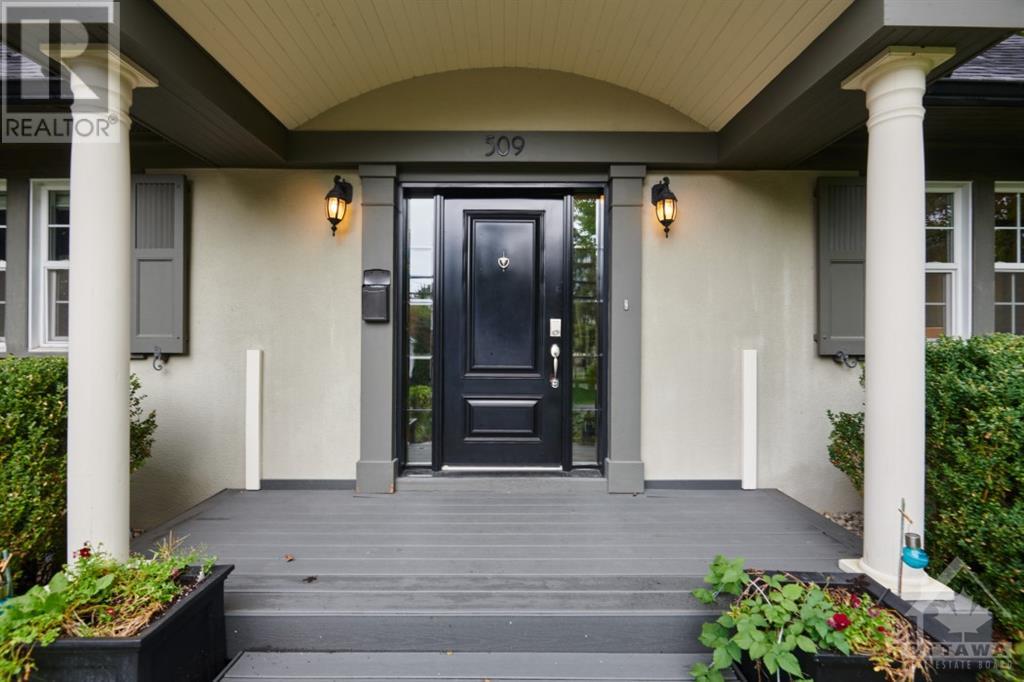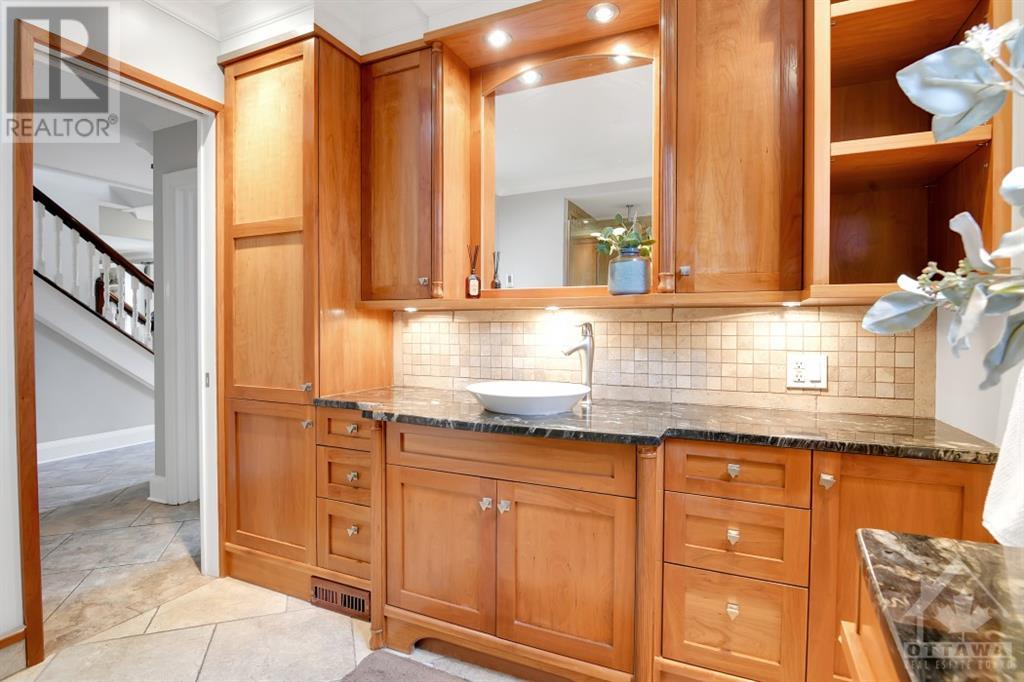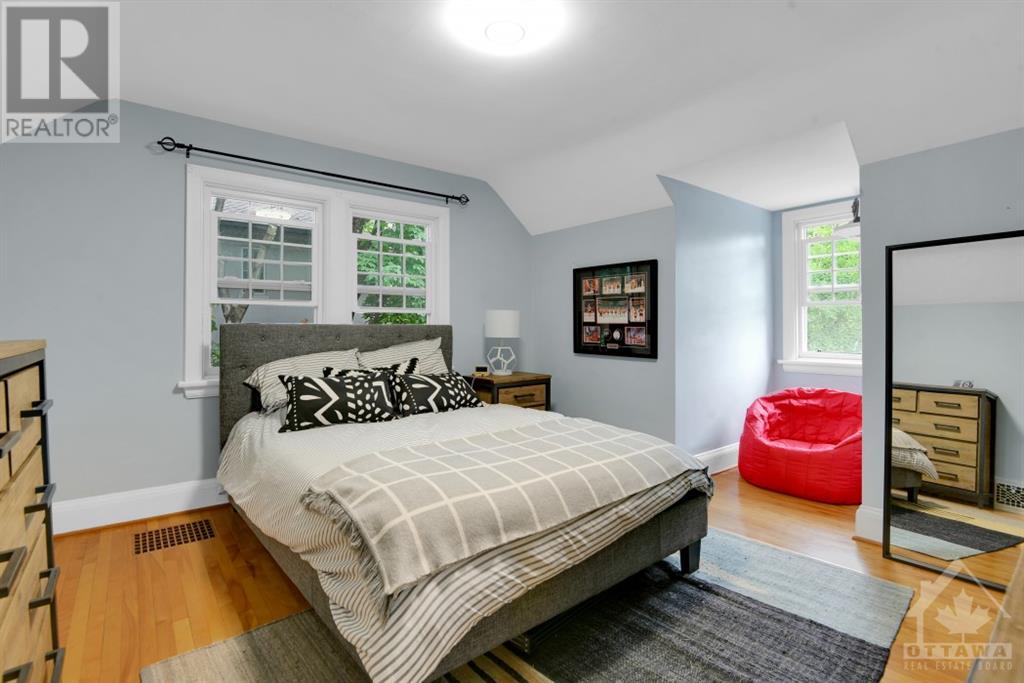509 BRIERWOOD AVENUE
Ottawa, Ontario K2A2H4
$4,000
ID# 1415719
| Bathroom Total | 3 |
| Bedrooms Total | 4 |
| Half Bathrooms Total | 0 |
| Year Built | 1945 |
| Cooling Type | Central air conditioning |
| Flooring Type | Hardwood, Laminate, Ceramic |
| Heating Type | Forced air |
| Heating Fuel | Natural gas |
| Stories Total | 2 |
| Bedroom | Second level | 14'4" x 11'10" |
| Bedroom | Second level | 14'0" x 11'10" |
| 4pc Bathroom | Second level | Measurements not available |
| Recreation room | Basement | Measurements not available |
| 3pc Bathroom | Basement | Measurements not available |
| Hobby room | Lower level | Measurements not available |
| Dining room | Main level | 13'0" x 10'0" |
| Kitchen | Main level | 18'0" x 13'0" |
| Family room | Main level | 12'2" x 11'1" |
| Living room | Main level | 16'4" x 13'1" |
| Primary Bedroom | Main level | 13'10" x 12'1" |
| 4pc Bathroom | Main level | Measurements not available |
| Bedroom | Main level | 12'0" x 10'7" |
YOU MIGHT ALSO LIKE THESE LISTINGS
Previous
Next
Cheryl Jones, Sales Representative - Direct: 613.265.7566 – Office: 613.692.2555 – cheryljones@royallepage.ca

The trade marks displayed on this site, including CREA®, MLS®, Multiple Listing Service®, and the associated logos and design marks are owned by the Canadian Real Estate Association. REALTOR® is a trade mark of REALTOR® Canada Inc., a corporation owned by Canadian Real Estate Association and the National Association of REALTORS®. Other trade marks may be owned by real estate boards and other third parties. Nothing contained on this site gives any user the right or license to use any trade mark displayed on this site without the express permission of the owner.
powered by WEBKITS























































