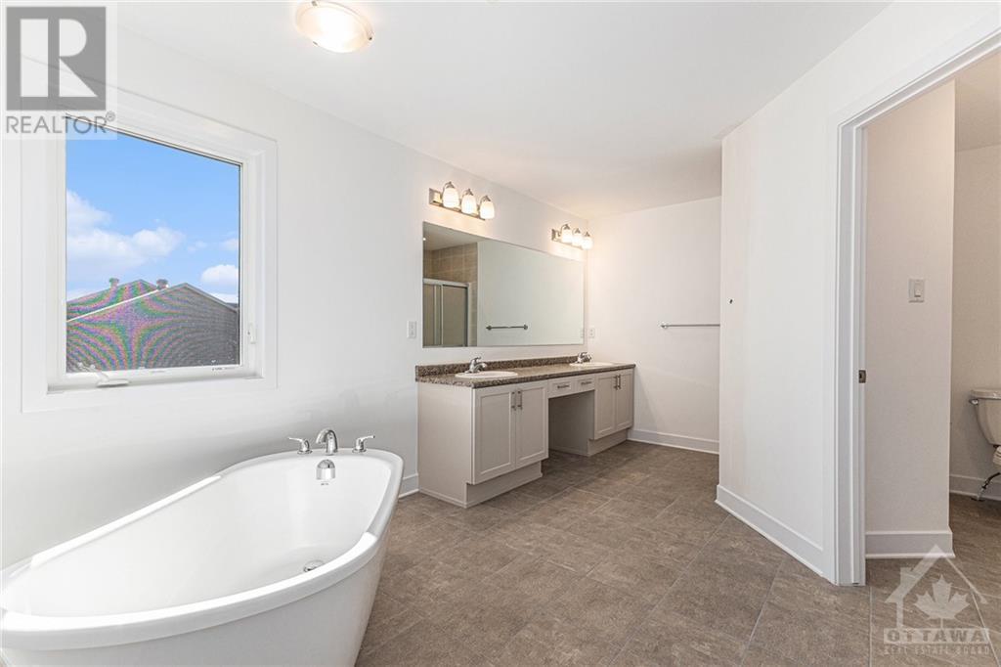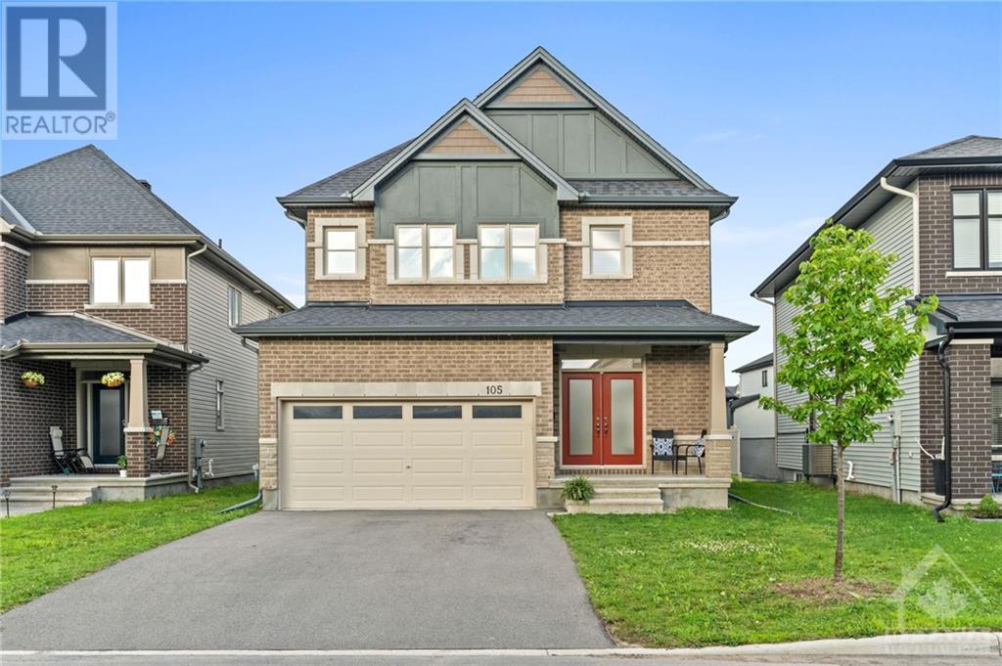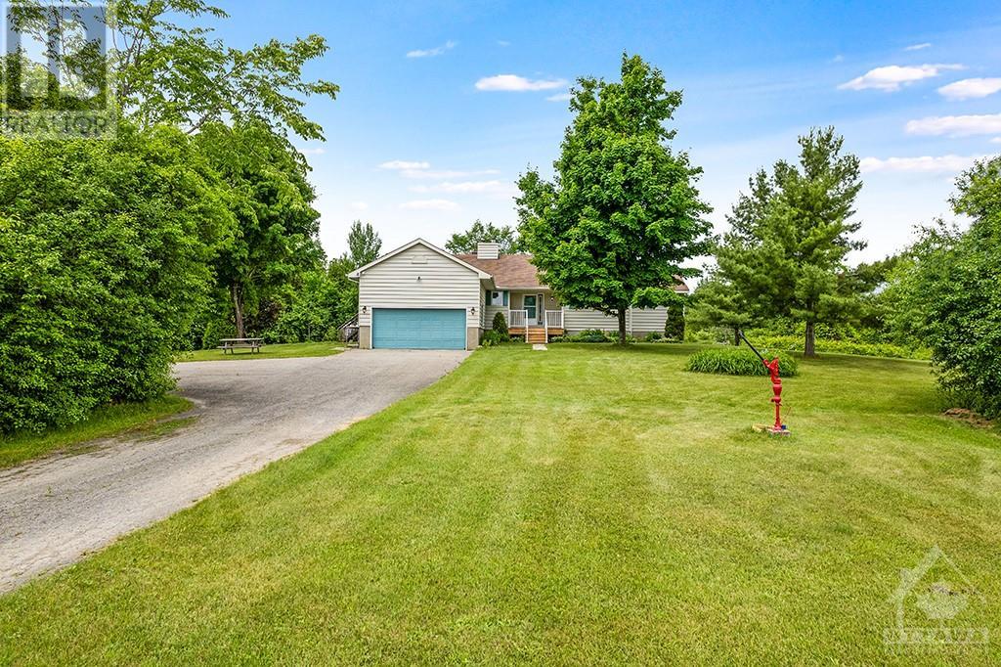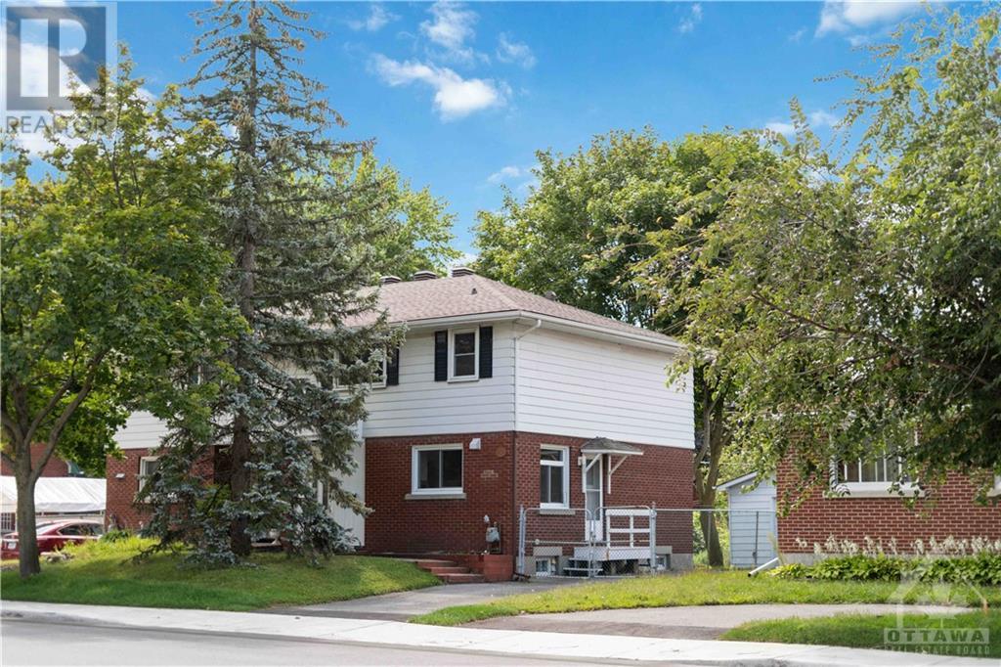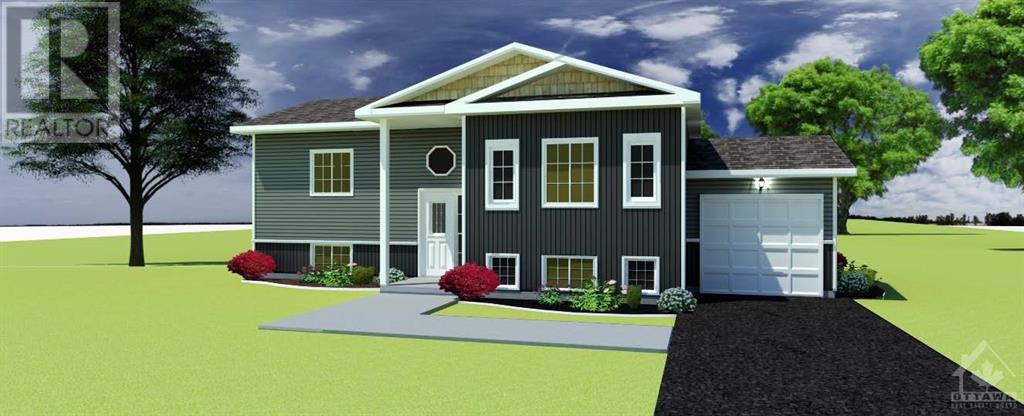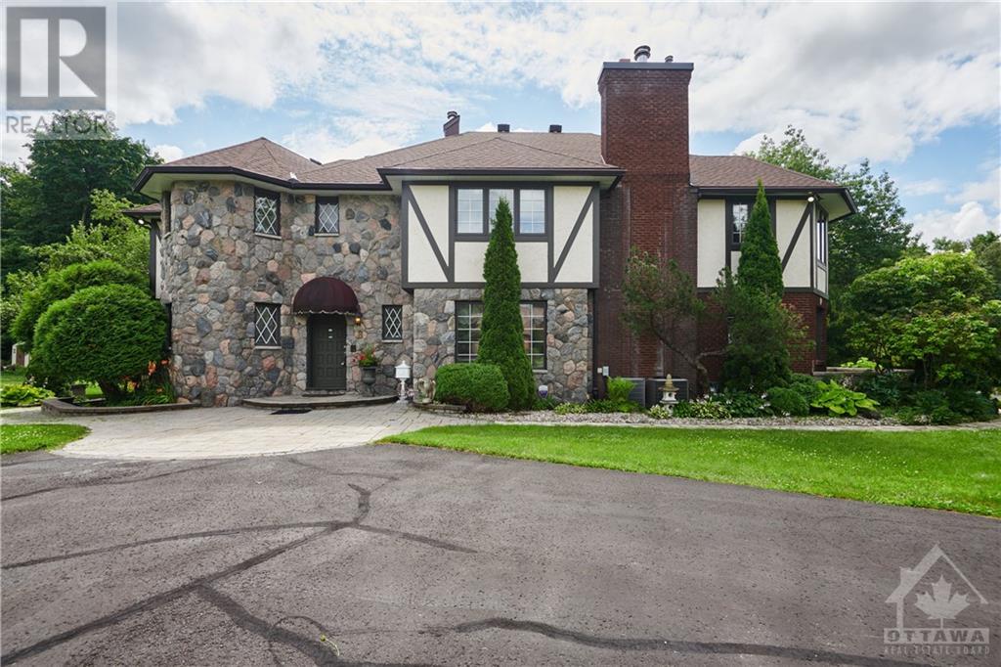276 ANTLER COURT
Almonte, Ontario K0A1A0
$949,900
ID# 1415337
| Bathroom Total | 4 |
| Bedrooms Total | 5 |
| Half Bathrooms Total | 0 |
| Year Built | 2023 |
| Cooling Type | None |
| Flooring Type | Wall-to-wall carpet, Mixed Flooring, Hardwood |
| Heating Type | Forced air |
| Heating Fuel | Natural gas |
| Stories Total | 2 |
| Primary Bedroom | Second level | 17'6" x 15'4" |
| Other | Second level | Measurements not available |
| 5pc Ensuite bath | Second level | Measurements not available |
| Bedroom | Second level | 19'10" x 11'10" |
| Bedroom | Second level | 20'3" x 12'4" |
| 3pc Ensuite bath | Second level | Measurements not available |
| Bedroom | Second level | 13'11" x 13'9" |
| Other | Second level | Measurements not available |
| Bedroom | Second level | 10'11" x 10'0" |
| Full bathroom | Second level | Measurements not available |
| Loft | Second level | Measurements not available |
| Sitting room | Second level | 13'5" x 12'2" |
| Living room | Main level | 19'7" x 11'9" |
| Dining room | Main level | 15'6" x 13'0" |
| Kitchen | Main level | 17'10" x 11'10" |
| Pantry | Main level | 9'9" x 4'10" |
| Eating area | Main level | 13'6" x 13'10" |
| Family room | Main level | 18'0" x 13'11" |
| Office | Main level | 13'11" x 9'10" |
| Sunroom | Main level | 13'6" x 11'8" |
| Laundry room | Main level | Measurements not available |
| 3pc Bathroom | Main level | Measurements not available |
| Foyer | Main level | Measurements not available |
YOU MIGHT ALSO LIKE THESE LISTINGS
Previous
Next
Cheryl Jones, Sales Representative - Direct: 613.265.7566 – Office: 613.692.2555 – cheryljones@royallepage.ca

The trade marks displayed on this site, including CREA®, MLS®, Multiple Listing Service®, and the associated logos and design marks are owned by the Canadian Real Estate Association. REALTOR® is a trade mark of REALTOR® Canada Inc., a corporation owned by Canadian Real Estate Association and the National Association of REALTORS®. Other trade marks may be owned by real estate boards and other third parties. Nothing contained on this site gives any user the right or license to use any trade mark displayed on this site without the express permission of the owner.
powered by WEBKITS



















