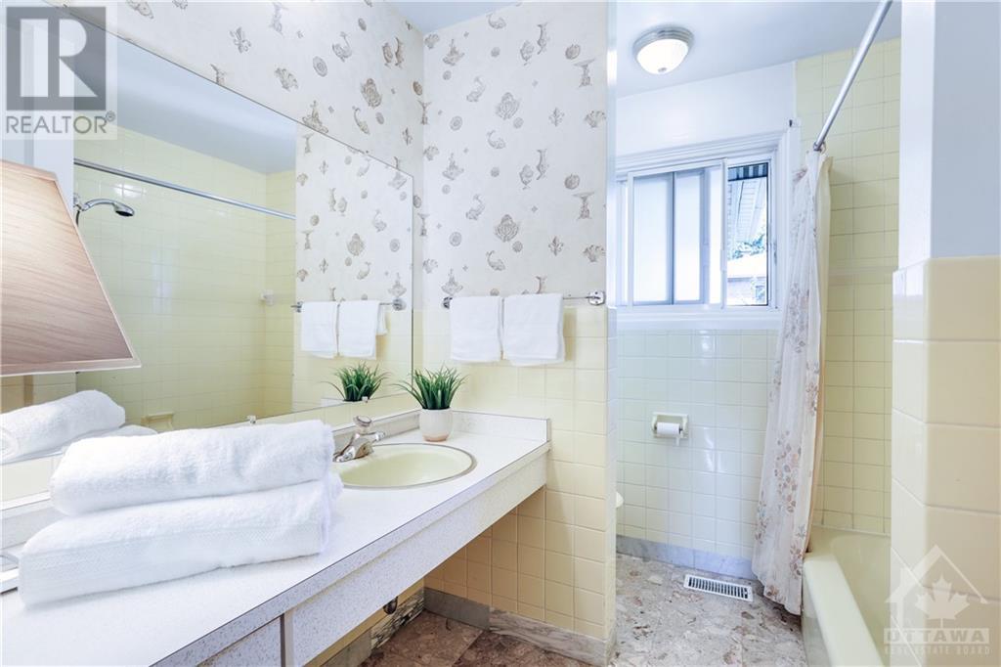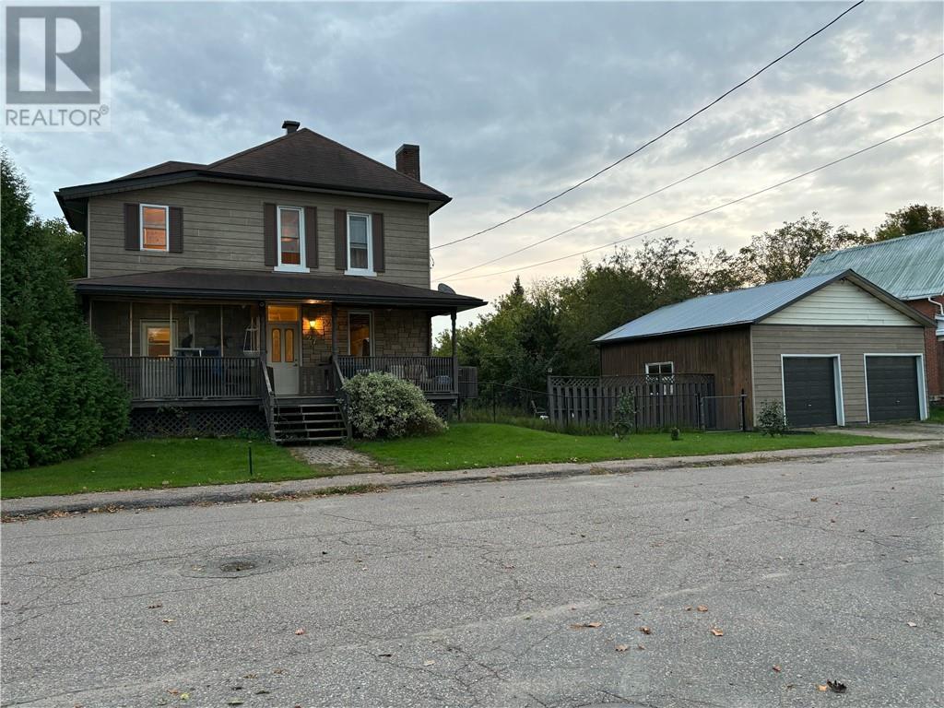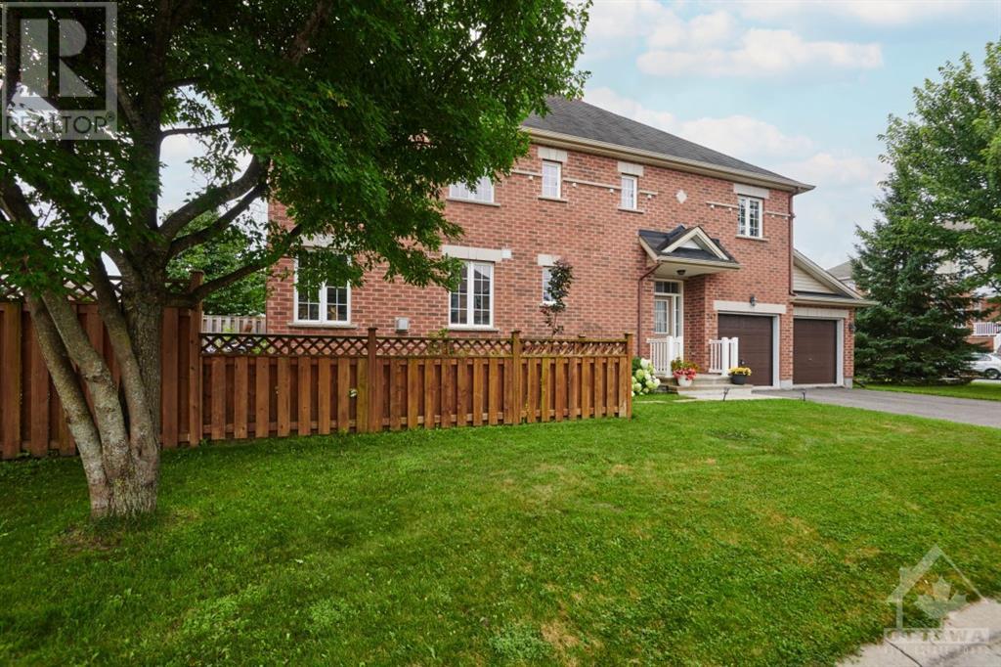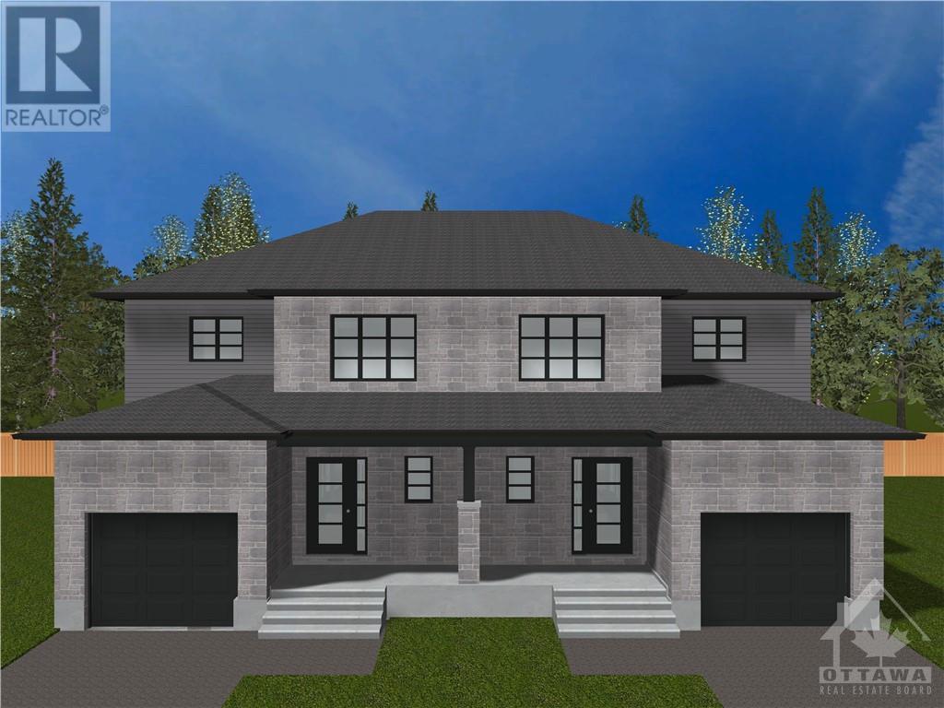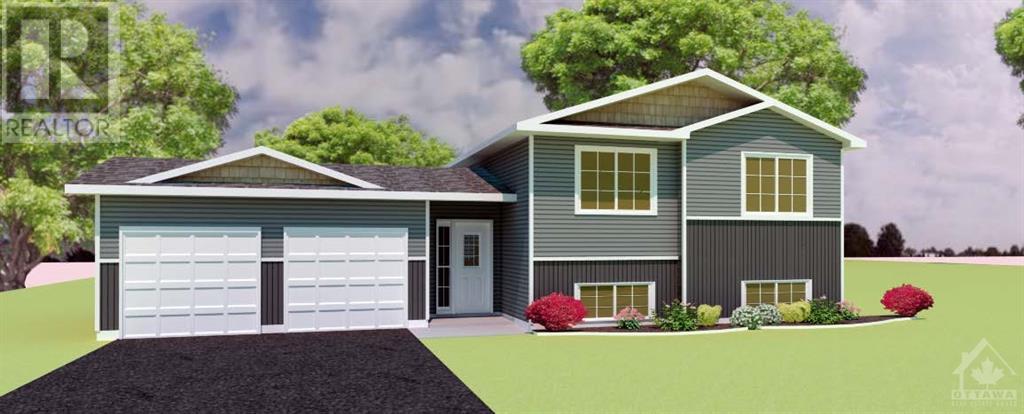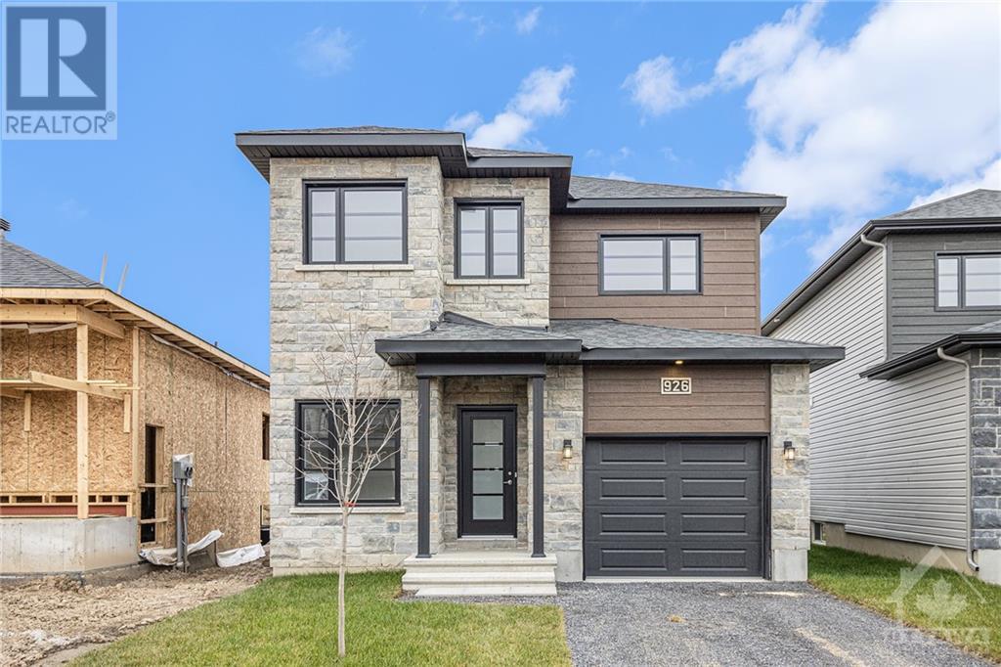3 BARLYN AVENUE
Ottawa, Ontario K2E5C9
$772,000
ID# 1409274
| Bathroom Total | 2 |
| Bedrooms Total | 4 |
| Half Bathrooms Total | 0 |
| Year Built | 1965 |
| Cooling Type | Central air conditioning |
| Flooring Type | Hardwood, Ceramic |
| Heating Type | Forced air |
| Heating Fuel | Natural gas |
| Stories Total | 1 |
| 4pc Bathroom | Lower level | 8'0" x 5'2" |
| Kitchen | Lower level | 18'10" x 11'9" |
| Living room | Lower level | 18'8" x 13'0" |
| Bedroom | Lower level | 11'7" x 11'2" |
| 4pc Bathroom | Main level | 11'8" x 7'1" |
| Dining room | Main level | 15'9" x 9'7" |
| Other | Main level | 11'11" x 8'11" |
| Living room | Main level | 16'4" x 11'9" |
| Primary Bedroom | Main level | 12'9" x 11'2" |
| Bedroom | Main level | 9'10" x 9'0" |
| Bedroom | Main level | 10'2" x 9'4" |
YOU MIGHT ALSO LIKE THESE LISTINGS
Previous
Next
Cheryl Jones, Sales Representative - Direct: 613.265.7566 – Office: 613.692.2555 – cheryljones@royallepage.ca

The trade marks displayed on this site, including CREA®, MLS®, Multiple Listing Service®, and the associated logos and design marks are owned by the Canadian Real Estate Association. REALTOR® is a trade mark of REALTOR® Canada Inc., a corporation owned by Canadian Real Estate Association and the National Association of REALTORS®. Other trade marks may be owned by real estate boards and other third parties. Nothing contained on this site gives any user the right or license to use any trade mark displayed on this site without the express permission of the owner.
powered by WEBKITS
















