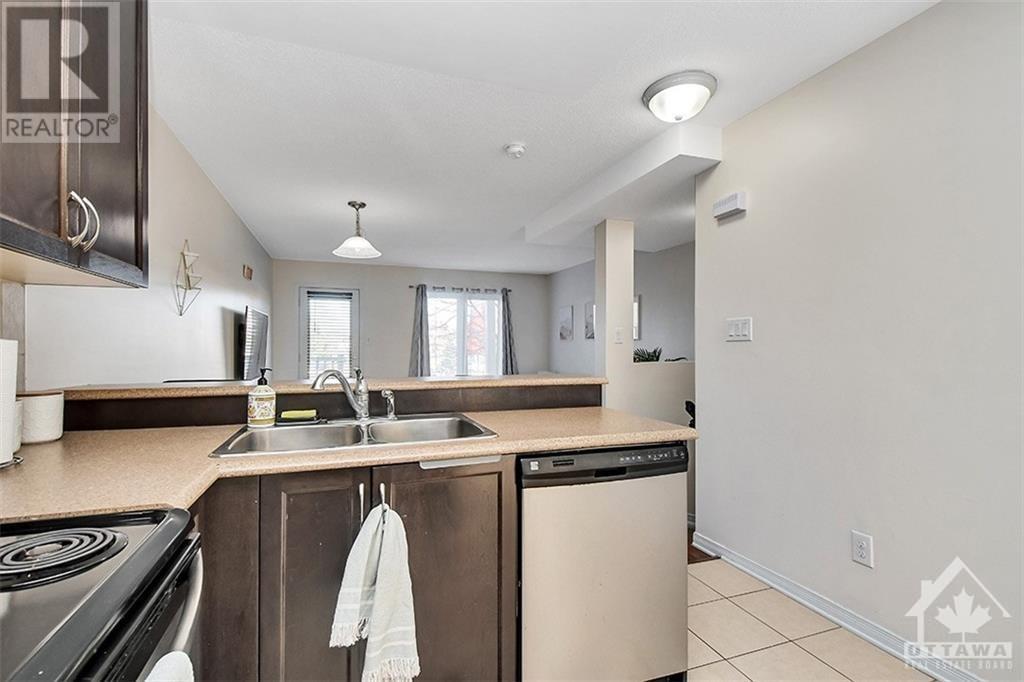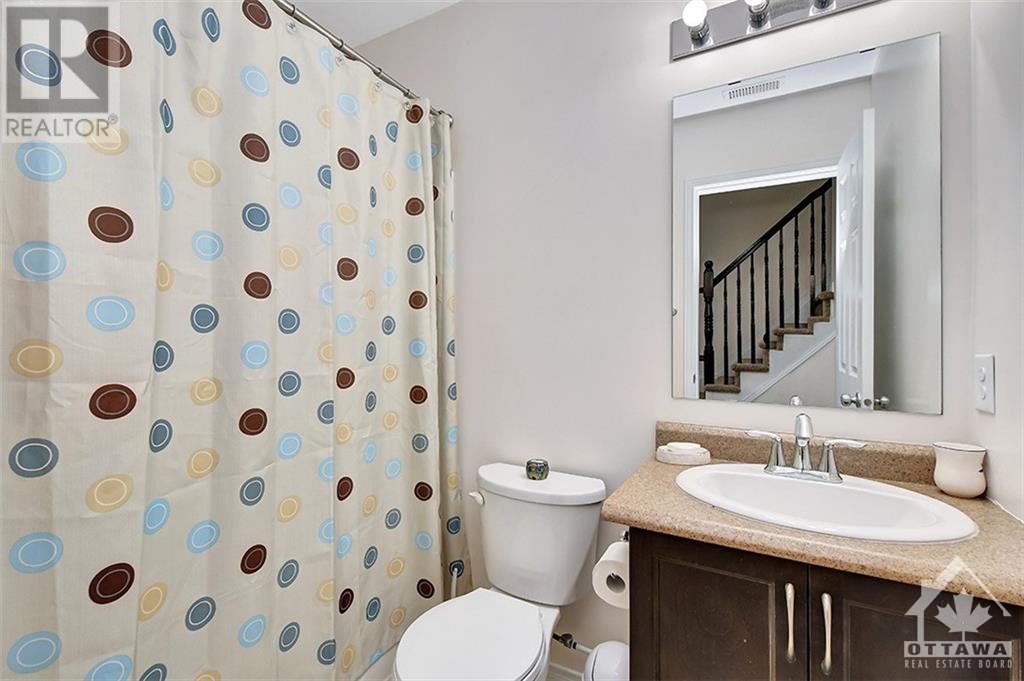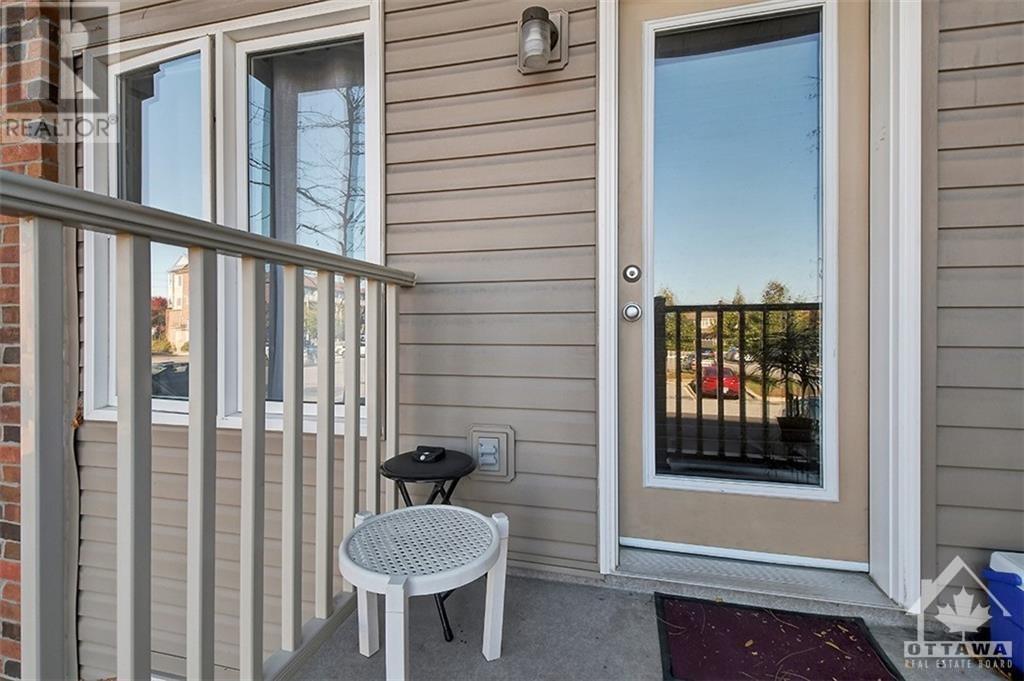3395 CAMBRIAN ROAD
Ottawa, Ontario K2J1S3
$2,150
ID# 1414140
| Bathroom Total | 3 |
| Bedrooms Total | 2 |
| Half Bathrooms Total | 1 |
| Year Built | 2013 |
| Cooling Type | Central air conditioning |
| Flooring Type | Wall-to-wall carpet, Mixed Flooring, Laminate, Tile |
| Heating Type | Forced air |
| Heating Fuel | Natural gas |
| Stories Total | 2 |
| Primary Bedroom | Lower level | 14'1" x 9'1" |
| 3pc Ensuite bath | Lower level | Measurements not available |
| Bedroom | Lower level | 10'2" x 9'0" |
| Full bathroom | Lower level | Measurements not available |
| Laundry room | Lower level | Measurements not available |
| Living room | Main level | 13'8" x 12'0" |
| Dining room | Main level | 9'7" x 4'8" |
| Kitchen | Main level | 10'10" x 9'7" |
| Partial bathroom | Main level | Measurements not available |
YOU MIGHT ALSO LIKE THESE LISTINGS
Previous
Next
Cheryl Jones, Sales Representative - Direct: 613.265.7566 – Office: 613.692.2555 – cheryljones@royallepage.ca

The trade marks displayed on this site, including CREA®, MLS®, Multiple Listing Service®, and the associated logos and design marks are owned by the Canadian Real Estate Association. REALTOR® is a trade mark of REALTOR® Canada Inc., a corporation owned by Canadian Real Estate Association and the National Association of REALTORS®. Other trade marks may be owned by real estate boards and other third parties. Nothing contained on this site gives any user the right or license to use any trade mark displayed on this site without the express permission of the owner.
powered by WEBKITS





















































