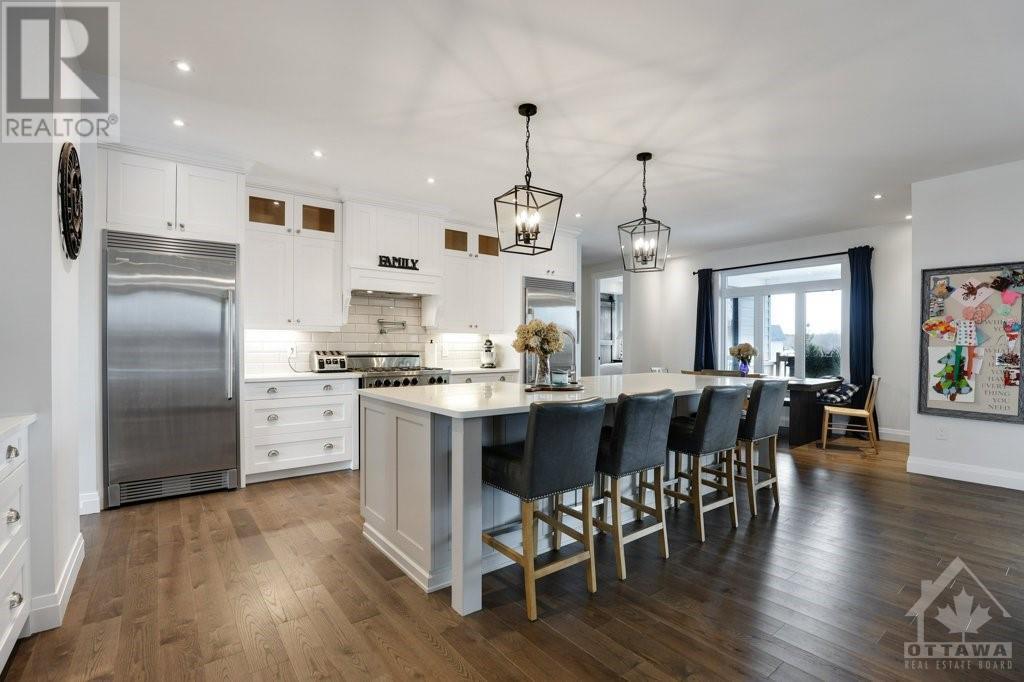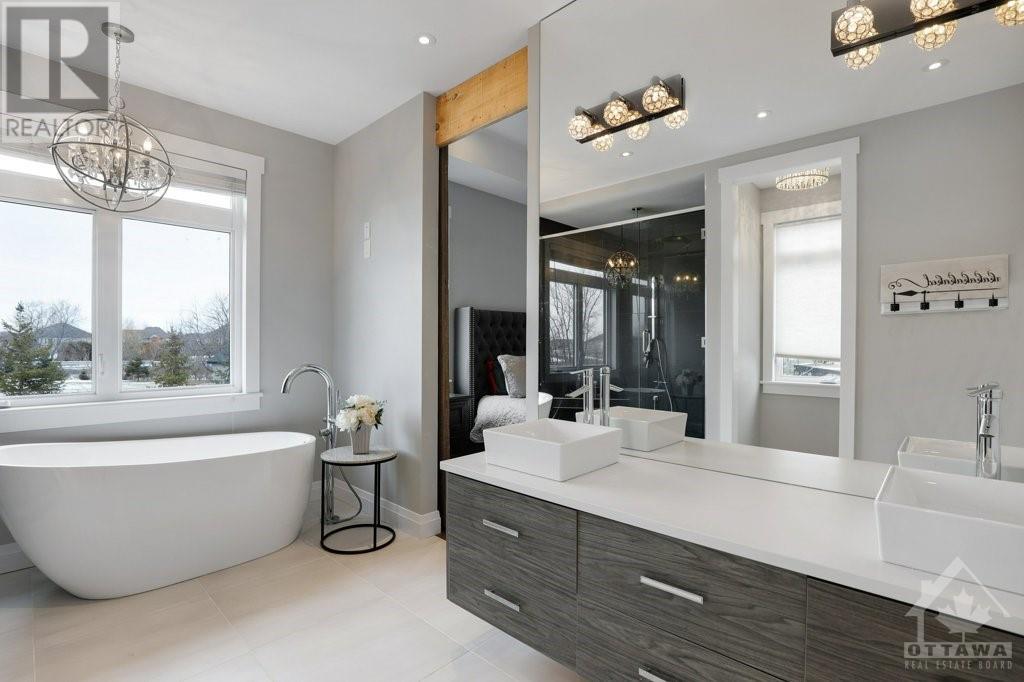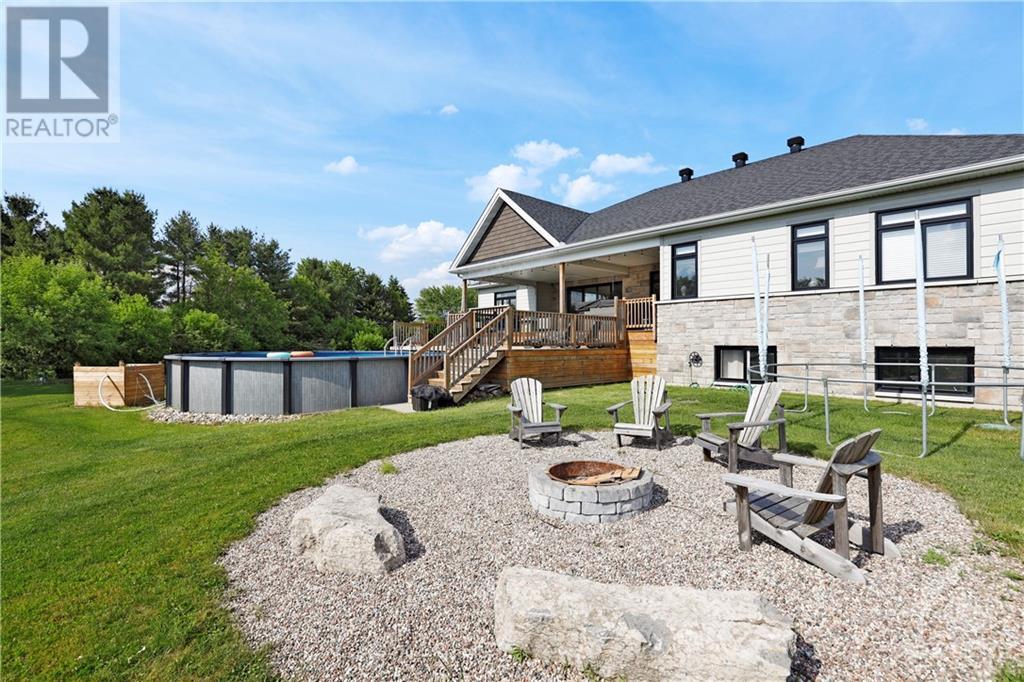38 DES SPIREES PLACE
Hammond, Ontario K0A2A0
$1,325,000
ID# 1386859
| Bathroom Total | 4 |
| Bedrooms Total | 5 |
| Half Bathrooms Total | 1 |
| Year Built | 2017 |
| Cooling Type | Central air conditioning, Air exchanger |
| Flooring Type | Hardwood, Tile, Ceramic |
| Heating Type | Forced air, Hot water radiator heat |
| Heating Fuel | Natural gas |
| Stories Total | 1 |
| Loft | Second level | 34'8" x 13'3" |
| Recreation room | Lower level | 37'3" x 33'8" |
| Utility room | Lower level | 9'8" x 12'6" |
| Kitchen | Lower level | 13'10" x 13'3" |
| Dining room | Lower level | 8'7" x 11'9" |
| 4pc Bathroom | Lower level | 7'10" x 7'9" |
| Living room | Lower level | 14'8" x 19'6" |
| Office | Lower level | 9'11" x 4'11" |
| Bedroom | Lower level | 12'4" x 10'2" |
| Bedroom | Lower level | 12'5" x 13'8" |
| Foyer | Main level | 10'3" x 10'1" |
| Dining room | Main level | 13'3" x 11'10" |
| Kitchen | Main level | 12'8" x 18'0" |
| Eating area | Main level | 13'2" x 9'5" |
| Den | Main level | 10'5" x 10'4" |
| Living room | Main level | 19'7" x 21'1" |
| Primary Bedroom | Main level | 13'11" x 14'9" |
| 5pc Ensuite bath | Main level | 10'11" x 12'8" |
| Other | Main level | 10'10" x 6'2" |
| Laundry room | Main level | 10'9" x 9'1" |
| Mud room | Main level | 14'4" x 13'6" |
| Bedroom | Main level | 14'7" x 14'5" |
| Bedroom | Main level | 12'8" x 17'0" |
| 4pc Bathroom | Main level | 10'0" x 5'11" |
YOU MIGHT ALSO LIKE THESE LISTINGS
Previous
Next
Cheryl Jones, Sales Representative - Direct: 613.265.7566 – Office: 613.692.2555 – cheryljones@royallepage.ca

The trade marks displayed on this site, including CREA®, MLS®, Multiple Listing Service®, and the associated logos and design marks are owned by the Canadian Real Estate Association. REALTOR® is a trade mark of REALTOR® Canada Inc., a corporation owned by Canadian Real Estate Association and the National Association of REALTORS®. Other trade marks may be owned by real estate boards and other third parties. Nothing contained on this site gives any user the right or license to use any trade mark displayed on this site without the express permission of the owner.
powered by WEBKITS
























































