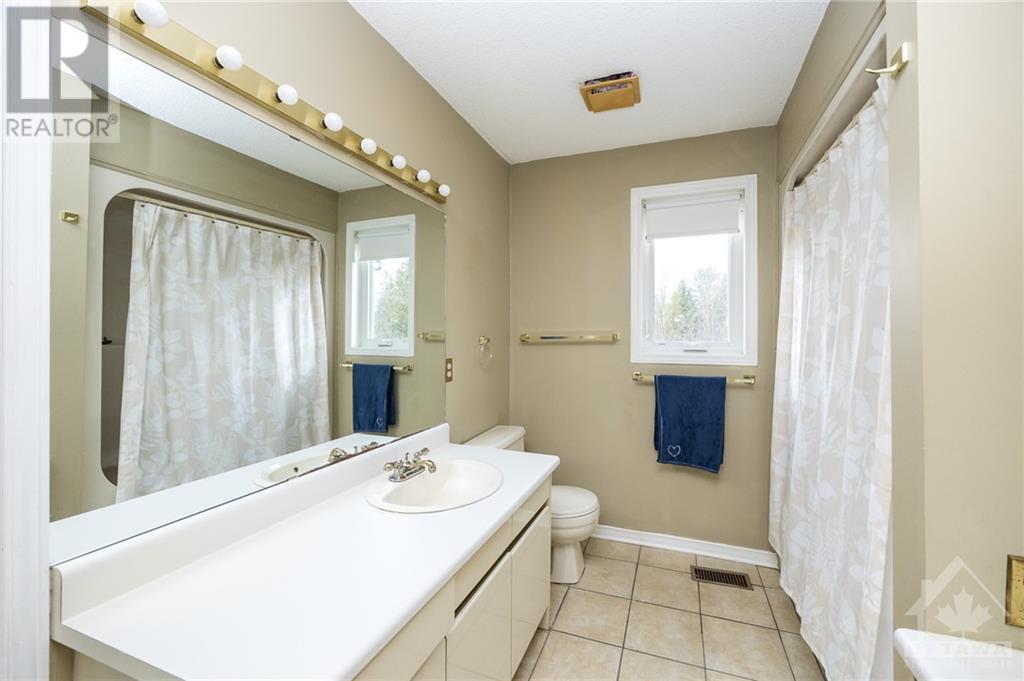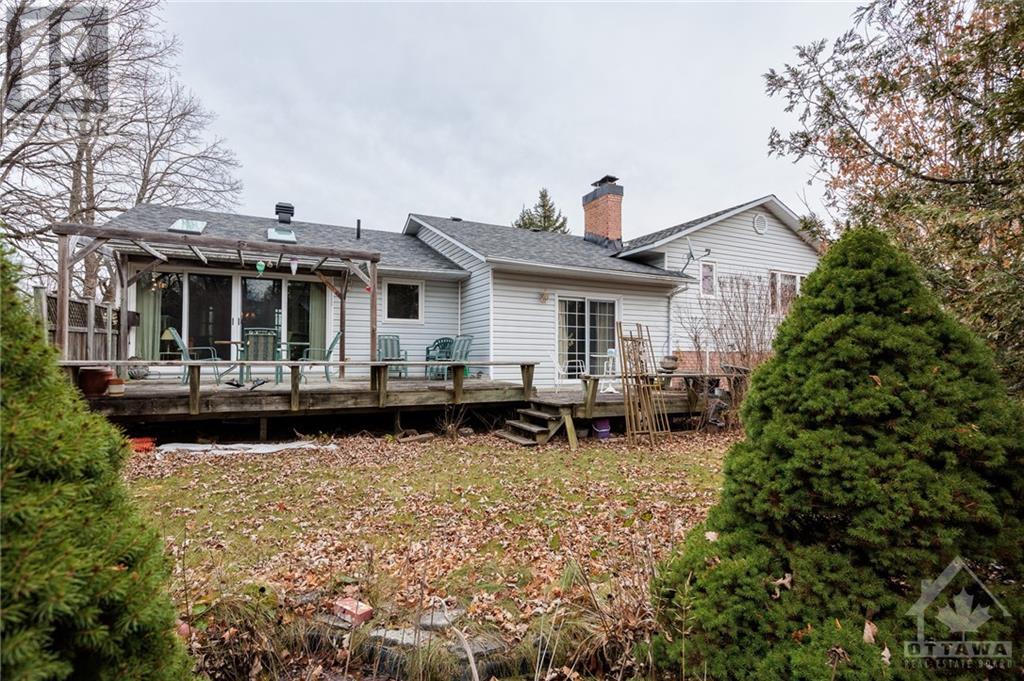243 GREYSTONE CRESCENT
Almonte, Ontario K0A1A0
$635,000
ID# 1420940
| Bathroom Total | 3 |
| Bedrooms Total | 4 |
| Half Bathrooms Total | 1 |
| Year Built | 1995 |
| Cooling Type | Central air conditioning |
| Flooring Type | Wall-to-wall carpet, Laminate, Tile |
| Heating Type | Forced air |
| Heating Fuel | Propane |
| 2pc Bathroom | Lower level | 9'2" x 7'5" |
| Laundry room | Lower level | Measurements not available |
| Bedroom | Lower level | 10'6" x 9'5" |
| Recreation room | Lower level | 22'2" x 21'6" |
| Foyer | Main level | 7'0" x 18'11" |
| Living room/Fireplace | Main level | 18'1" x 17'4" |
| Kitchen | Main level | 12'3" x 9'8" |
| Eating area | Main level | 12'6" x 9'8" |
| Dining room | Main level | 12'0" x 11'8" |
| Den | Main level | 12'5" x 11'8" |
| Primary Bedroom | Main level | 14'0" x 14'2" |
| Bedroom | Main level | 11'1" x 9'10" |
| Bedroom | Main level | 11'3" x 12'3" |
| 5pc Bathroom | Main level | 11'2" x 6'4" |
| Other | Main level | Measurements not available |
| 4pc Ensuite bath | Main level | 12'5" x 8'1" |
YOU MIGHT ALSO LIKE THESE LISTINGS
Previous
Next
Cheryl Jones, Sales Representative - Direct: 613.265.7566 – Office: 613.692.2555 – cheryljones@royallepage.ca

The trade marks displayed on this site, including CREA®, MLS®, Multiple Listing Service®, and the associated logos and design marks are owned by the Canadian Real Estate Association. REALTOR® is a trade mark of REALTOR® Canada Inc., a corporation owned by Canadian Real Estate Association and the National Association of REALTORS®. Other trade marks may be owned by real estate boards and other third parties. Nothing contained on this site gives any user the right or license to use any trade mark displayed on this site without the express permission of the owner.
powered by WEBKITS
























































