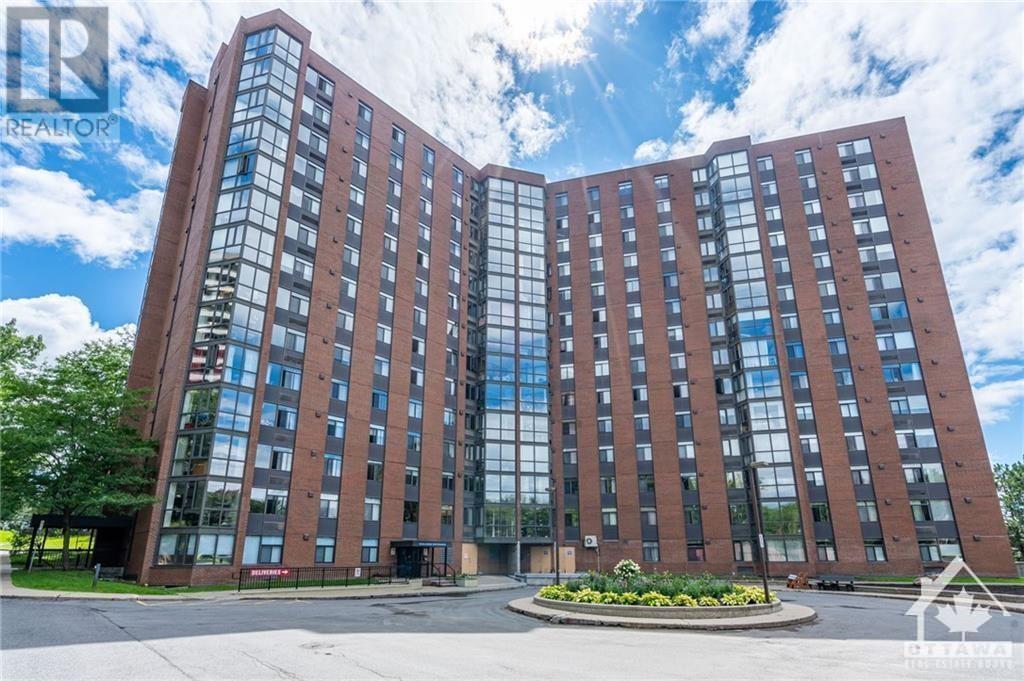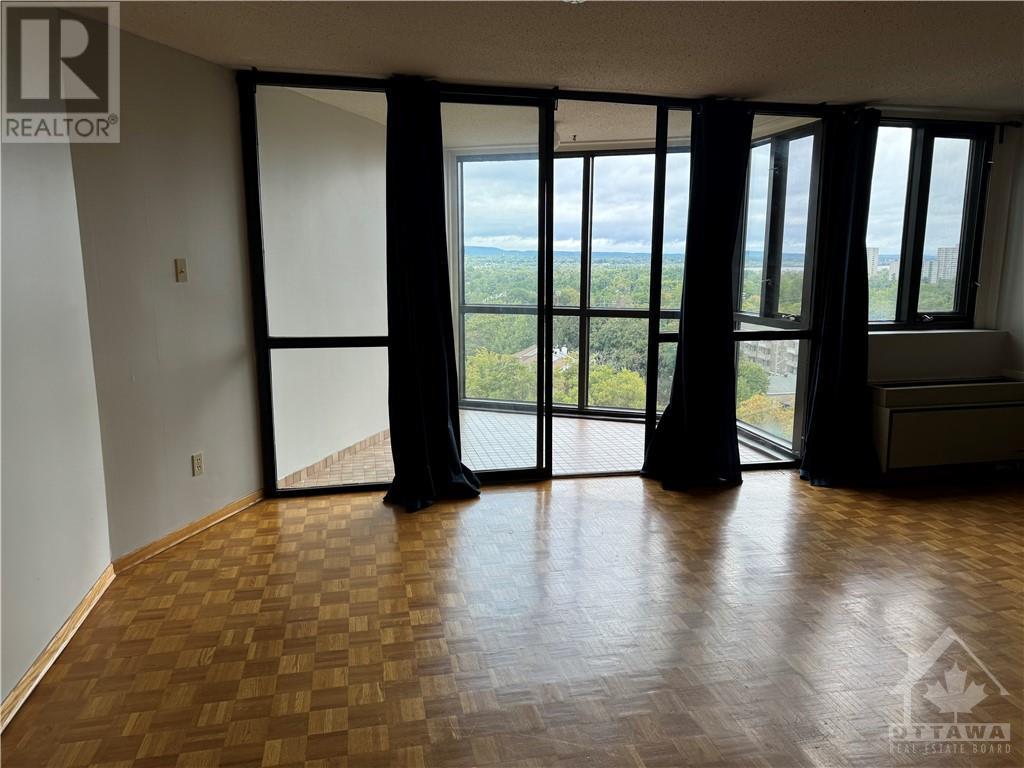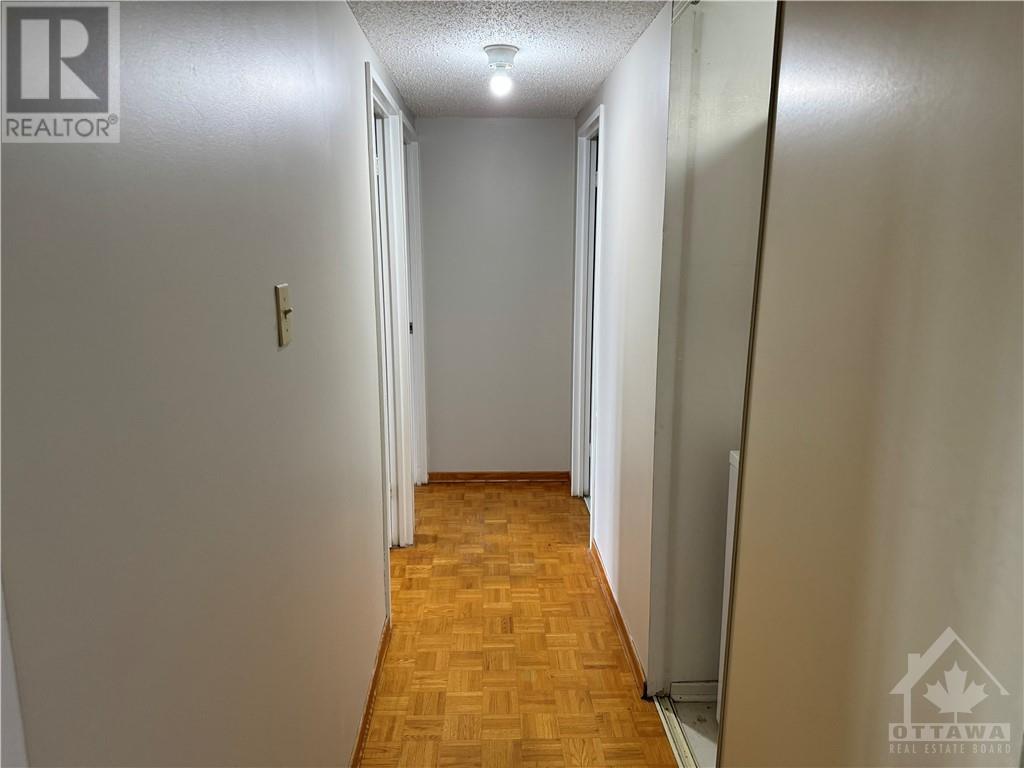2871 RICHMOND ROAD UNIT#1516
Ottawa, Ontario K2B8M5
$2,350
ID# 1413739
| Bathroom Total | 2 |
| Bedrooms Total | 2 |
| Half Bathrooms Total | 1 |
| Year Built | 1985 |
| Cooling Type | None |
| Flooring Type | Hardwood |
| Heating Type | Forced air, Heat Pump |
| Heating Fuel | Electric |
| Stories Total | 1 |
| Primary Bedroom | Main level | 15'0" x 11'2" |
| Bedroom | Main level | 15'0" x 9'0" |
| Living room | Main level | 19'0" x 10'5" |
| Dining room | Main level | 13'8" x 8'1" |
| Kitchen | Main level | 10'0" x 8'0" |
| Solarium | Main level | 9'4" x 7'0" |
| Laundry room | Main level | Measurements not available |
| Full bathroom | Main level | Measurements not available |
| Partial bathroom | Main level | Measurements not available |
YOU MIGHT ALSO LIKE THESE LISTINGS
Previous
Next
Cheryl Jones, Sales Representative - Direct: 613.265.7566 – Office: 613.692.2555 – cheryljones@royallepage.ca

The trade marks displayed on this site, including CREA®, MLS®, Multiple Listing Service®, and the associated logos and design marks are owned by the Canadian Real Estate Association. REALTOR® is a trade mark of REALTOR® Canada Inc., a corporation owned by Canadian Real Estate Association and the National Association of REALTORS®. Other trade marks may be owned by real estate boards and other third parties. Nothing contained on this site gives any user the right or license to use any trade mark displayed on this site without the express permission of the owner.
powered by WEBKITS




















































