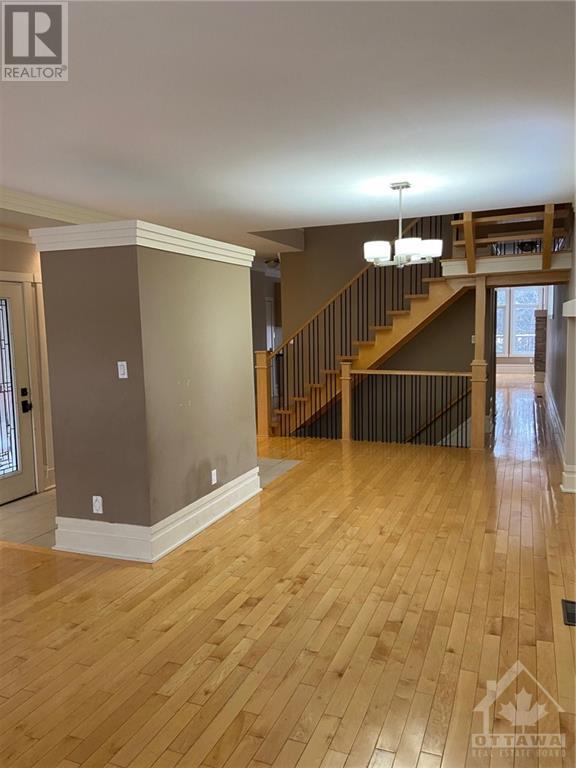291 FERNDALE AVENUE
Ottawa, Ontario K1Z6P9
$4,995
ID# 1396364
| Bathroom Total | 4 |
| Bedrooms Total | 4 |
| Half Bathrooms Total | 2 |
| Year Built | 2006 |
| Cooling Type | Central air conditioning |
| Flooring Type | Hardwood, Tile |
| Heating Type | Forced air |
| Heating Fuel | Natural gas |
| Stories Total | 3 |
| Primary Bedroom | Second level | 17'8" x 14'0" |
| 5pc Ensuite bath | Second level | Measurements not available |
| Bedroom | Second level | 14'6" x 11'6" |
| Bedroom | Second level | 15'10" x 14'0" |
| Full bathroom | Second level | Measurements not available |
| 2pc Bathroom | Lower level | Measurements not available |
| Laundry room | Lower level | Measurements not available |
| Recreation room | Lower level | Measurements not available |
| Living room | Main level | 12'10" x 12'8" |
| Dining room | Main level | 14'6" x 12'10" |
| Kitchen | Main level | 20'10" x 11'4" |
| Family room | Main level | 16'10" x 14'0" |
| Partial bathroom | Main level | Measurements not available |
YOU MIGHT ALSO LIKE THESE LISTINGS
Previous
Next
Cheryl Jones, Sales Representative - Direct: 613.265.7566 – Office: 613.692.2555 – cheryljones@royallepage.ca

The trade marks displayed on this site, including CREA®, MLS®, Multiple Listing Service®, and the associated logos and design marks are owned by the Canadian Real Estate Association. REALTOR® is a trade mark of REALTOR® Canada Inc., a corporation owned by Canadian Real Estate Association and the National Association of REALTORS®. Other trade marks may be owned by real estate boards and other third parties. Nothing contained on this site gives any user the right or license to use any trade mark displayed on this site without the express permission of the owner.
powered by WEBKITS















































